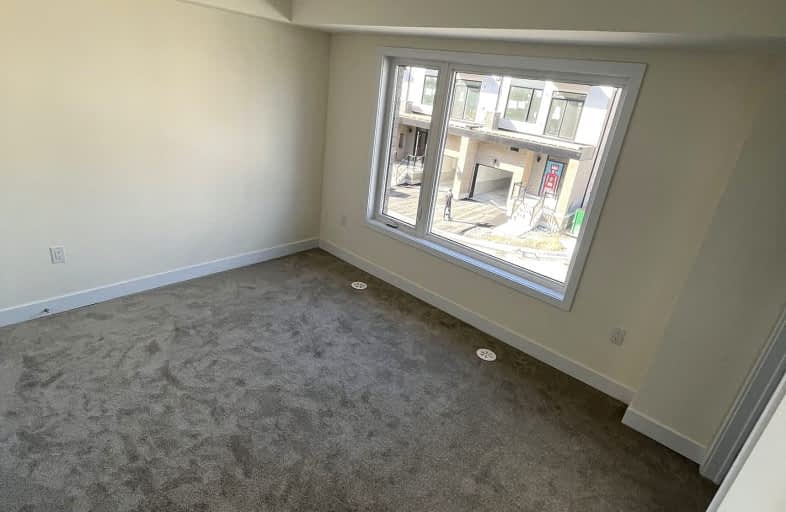Somewhat Walkable
- Some errands can be accomplished on foot.
57
/100
Some Transit
- Most errands require a car.
43
/100
Bikeable
- Some errands can be accomplished on bike.
63
/100

St Bernard Catholic School
Elementary: Catholic
1.28 km
Fallingbrook Public School
Elementary: Public
1.22 km
Glen Dhu Public School
Elementary: Public
1.81 km
Sir Samuel Steele Public School
Elementary: Public
0.86 km
John Dryden Public School
Elementary: Public
1.25 km
St Mark the Evangelist Catholic School
Elementary: Catholic
1.02 km
Father Donald MacLellan Catholic Sec Sch Catholic School
Secondary: Catholic
3.02 km
ÉSC Saint-Charles-Garnier
Secondary: Catholic
2.22 km
Monsignor Paul Dwyer Catholic High School
Secondary: Catholic
3.12 km
Anderson Collegiate and Vocational Institute
Secondary: Public
3.71 km
Father Leo J Austin Catholic Secondary School
Secondary: Catholic
1.17 km
Sinclair Secondary School
Secondary: Public
0.77 km


