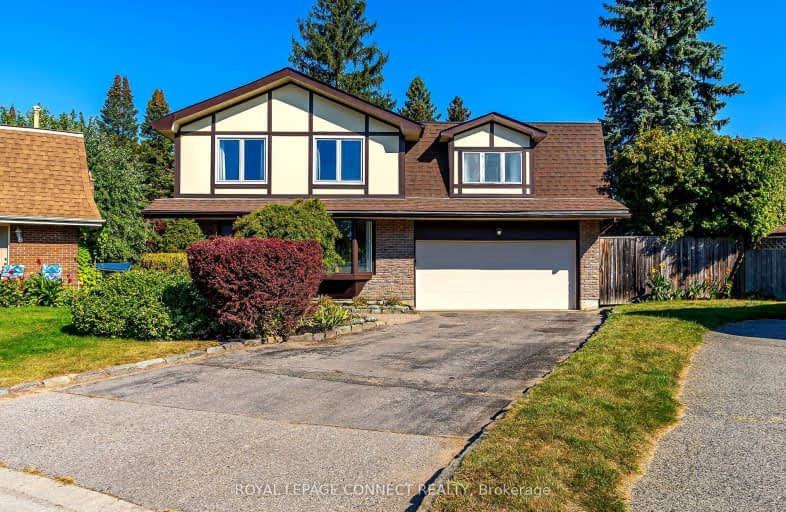Somewhat Walkable
- Some errands can be accomplished on foot.
63
/100
Some Transit
- Most errands require a car.
42
/100
Somewhat Bikeable
- Most errands require a car.
49
/100

Earl A Fairman Public School
Elementary: Public
1.09 km
St John the Evangelist Catholic School
Elementary: Catholic
0.44 km
St Marguerite d'Youville Catholic School
Elementary: Catholic
0.59 km
West Lynde Public School
Elementary: Public
0.50 km
Colonel J E Farewell Public School
Elementary: Public
1.63 km
Whitby Shores P.S. Public School
Elementary: Public
2.25 km
ÉSC Saint-Charles-Garnier
Secondary: Catholic
4.77 km
Henry Street High School
Secondary: Public
1.07 km
All Saints Catholic Secondary School
Secondary: Catholic
2.32 km
Anderson Collegiate and Vocational Institute
Secondary: Public
3.01 km
Father Leo J Austin Catholic Secondary School
Secondary: Catholic
4.42 km
Donald A Wilson Secondary School
Secondary: Public
2.12 km


