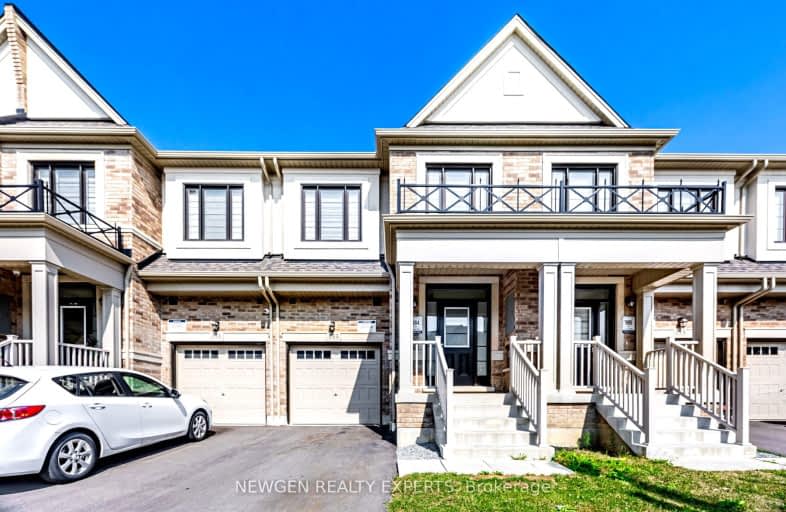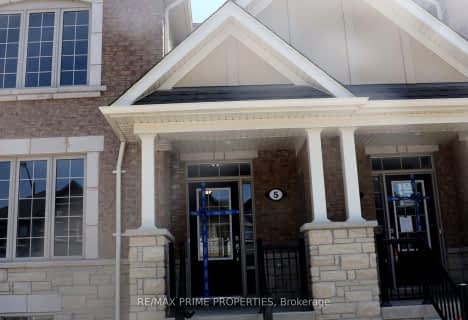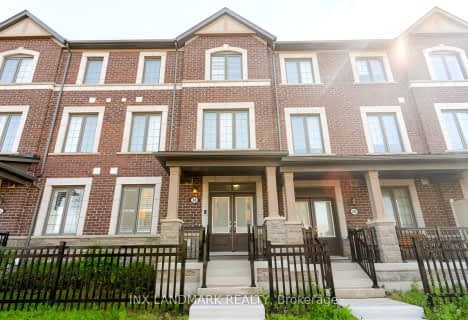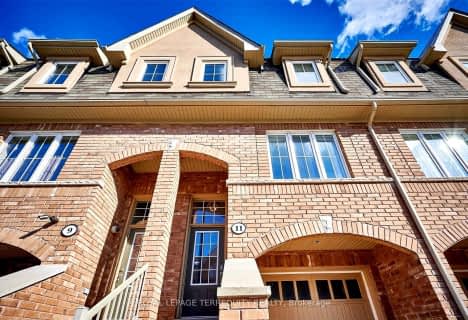Car-Dependent
- Almost all errands require a car.
2
/100
Some Transit
- Most errands require a car.
33
/100
Somewhat Bikeable
- Almost all errands require a car.
23
/100

All Saints Elementary Catholic School
Elementary: Catholic
2.20 km
Colonel J E Farewell Public School
Elementary: Public
2.62 km
St Luke the Evangelist Catholic School
Elementary: Catholic
1.52 km
Jack Miner Public School
Elementary: Public
2.18 km
Captain Michael VandenBos Public School
Elementary: Public
1.65 km
Williamsburg Public School
Elementary: Public
1.02 km
ÉSC Saint-Charles-Garnier
Secondary: Catholic
2.73 km
All Saints Catholic Secondary School
Secondary: Catholic
2.18 km
Donald A Wilson Secondary School
Secondary: Public
2.33 km
Notre Dame Catholic Secondary School
Secondary: Catholic
4.06 km
Sinclair Secondary School
Secondary: Public
4.13 km
J Clarke Richardson Collegiate
Secondary: Public
4.05 km
-
Baycliffe Park
67 Baycliffe Dr, Whitby ON L1P 1W7 0.94km -
Cullen Central Park
Whitby ON 1.89km -
Hobbs Park
28 Westport Dr, Whitby ON L1R 0J3 3.53km
-
RBC Royal Bank
480 Taunton Rd E (Baldwin), Whitby ON L1N 5R5 2.8km -
CIBC
308 Taunton Rd E, Whitby ON L1R 0H4 3.64km -
Canmor Merchant Svc
600 Euclid St, Whitby ON L1N 5C2 3.81km














