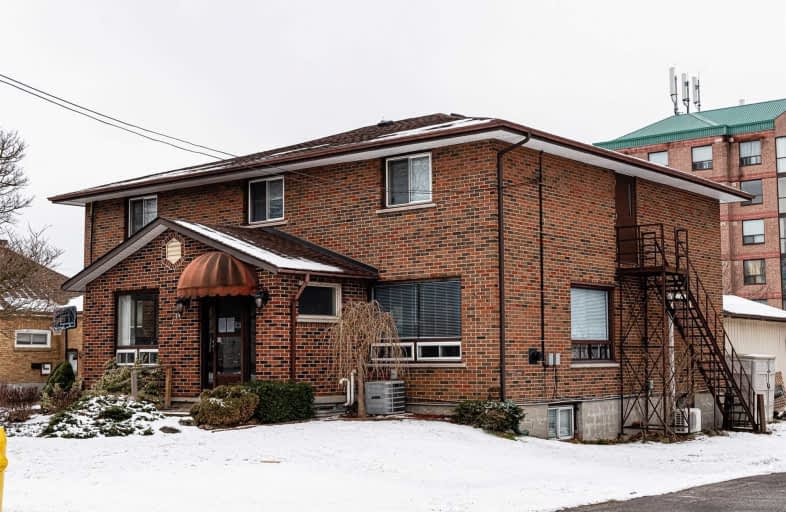Sold on Mar 05, 2021
Note: Property is not currently for sale or for rent.

-
Type: Detached
-
Style: 2-Storey
-
Lot Size: 66 x 165 Feet
-
Age: No Data
-
Taxes: $6,333 per year
-
Days on Site: 59 Days
-
Added: Jan 05, 2021 (1 month on market)
-
Updated:
-
Last Checked: 3 months ago
-
MLS®#: E5075747
-
Listed By: Sutton group-heritage realty inc., brokerage
Hsc Long Term Care Group Home In Durham Region, Owner Occupied Living Area. No Pictures Or Address For Resident's Privacy. Home Has 13 Cho Beds Paid For By Ministry Of Health Long Term Care. Also Offers Owner Occupied Living Area With Dining Room, Living Room, Kitchen, 5 Bedrooms And An Office. This Property Includes 13 Bedrooms, 3 Bathrooms, 2 Dining Rooms, Kitchen, Living Room, Office, Garage And Large Lot/Yard.
Extras
*Buyer Must Qualify For An Hsc License, Owner Can Help With Details. Property Generates Good Net Income At 12% Cap Rate. Many Long Term Tenants, Very Minimal Vacancies, Family Owned For Over 32 Years.
Property Details
Facts for 134 Hickory Street, Whitby
Status
Days on Market: 59
Last Status: Sold
Sold Date: Mar 05, 2021
Closed Date: Jun 04, 2021
Expiry Date: Aug 05, 2021
Sold Price: $1,500,000
Unavailable Date: Mar 05, 2021
Input Date: Jan 05, 2021
Property
Status: Sale
Property Type: Detached
Style: 2-Storey
Area: Whitby
Community: Downtown Whitby
Availability Date: 60-90 Days
Inside
Bedrooms: 8
Bedrooms Plus: 5
Bathrooms: 3
Kitchens: 1
Rooms: 12
Den/Family Room: Yes
Air Conditioning: Central Air
Fireplace: Yes
Washrooms: 3
Building
Basement: Finished
Heat Type: Forced Air
Heat Source: Gas
Exterior: Brick
Exterior: Vinyl Siding
Water Supply: Municipal
Special Designation: Unknown
Parking
Driveway: Private
Garage Spaces: 1
Garage Type: Detached
Covered Parking Spaces: 4
Total Parking Spaces: 5
Fees
Tax Year: 2020
Tax Legal Description: Lot 120 E/S Brock St Pl H50029 Whitby; Whitby
Taxes: $6,333
Land
Cross Street: Brock St N & Dundas
Municipality District: Whitby
Fronting On: West
Parcel Number: 265340181
Pool: None
Sewer: Septic
Lot Depth: 165 Feet
Lot Frontage: 66 Feet
Rooms
Room details for 134 Hickory Street, Whitby
| Type | Dimensions | Description |
|---|---|---|
| Kitchen Ground | - | |
| Dining Ground | - | |
| Living Ground | - | |
| Family Ground | - | |
| Dining Ground | - | |
| Br Ground | - | |
| Br Ground | - | |
| Br 2nd | - | |
| Br 2nd | - | |
| Br 2nd | - | |
| Br 2nd | - | |
| Br Bsmt | - |
| XXXXXXXX | XXX XX, XXXX |
XXXX XXX XXXX |
$X,XXX,XXX |
| XXX XX, XXXX |
XXXXXX XXX XXXX |
$X,XXX,XXX |
| XXXXXXXX XXXX | XXX XX, XXXX | $1,500,000 XXX XXXX |
| XXXXXXXX XXXXXX | XXX XX, XXXX | $1,500,000 XXX XXXX |

Earl A Fairman Public School
Elementary: PublicÉÉC Jean-Paul II
Elementary: CatholicC E Broughton Public School
Elementary: PublicSir William Stephenson Public School
Elementary: PublicPringle Creek Public School
Elementary: PublicJulie Payette
Elementary: PublicHenry Street High School
Secondary: PublicAll Saints Catholic Secondary School
Secondary: CatholicAnderson Collegiate and Vocational Institute
Secondary: PublicFather Leo J Austin Catholic Secondary School
Secondary: CatholicDonald A Wilson Secondary School
Secondary: PublicSinclair Secondary School
Secondary: Public

