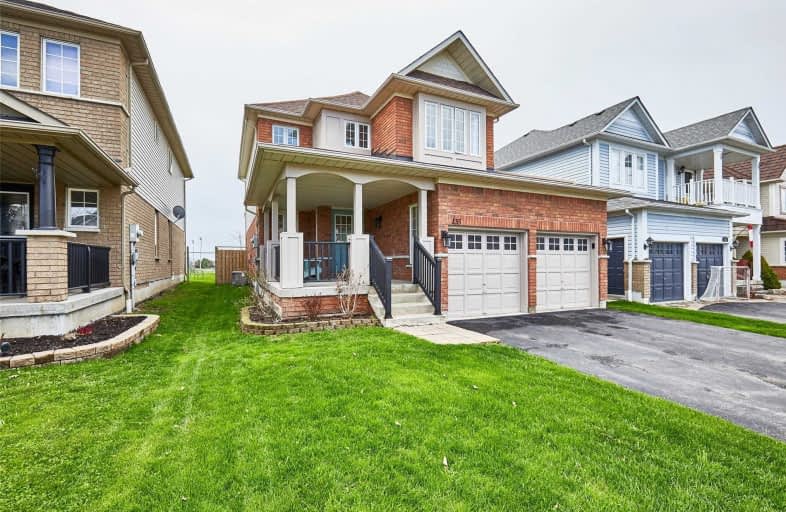
Earl A Fairman Public School
Elementary: Public
3.01 km
St John the Evangelist Catholic School
Elementary: Catholic
2.46 km
St Marguerite d'Youville Catholic School
Elementary: Catholic
1.67 km
West Lynde Public School
Elementary: Public
1.79 km
Sir William Stephenson Public School
Elementary: Public
1.94 km
Whitby Shores P.S. Public School
Elementary: Public
0.14 km
ÉSC Saint-Charles-Garnier
Secondary: Catholic
6.82 km
Henry Street High School
Secondary: Public
1.83 km
All Saints Catholic Secondary School
Secondary: Catholic
4.44 km
Anderson Collegiate and Vocational Institute
Secondary: Public
4.00 km
Father Leo J Austin Catholic Secondary School
Secondary: Catholic
6.22 km
Donald A Wilson Secondary School
Secondary: Public
4.24 km





