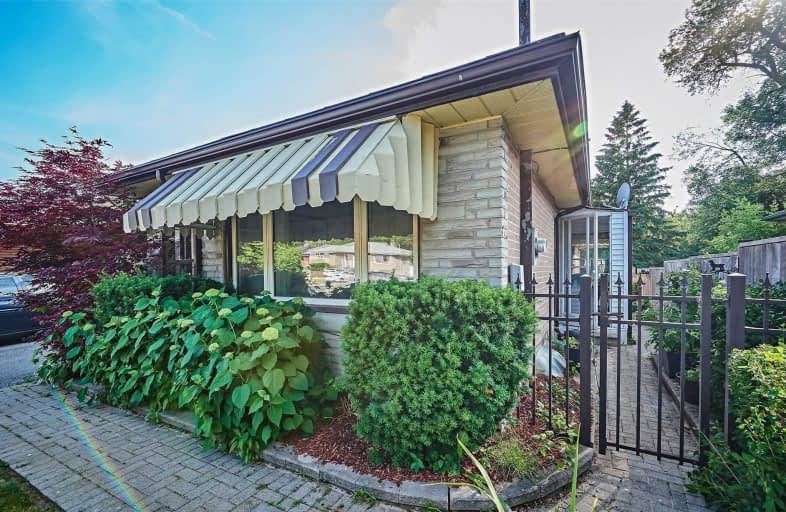Sold on Jul 09, 2020
Note: Property is not currently for sale or for rent.

-
Type: Semi-Detached
-
Style: Bungalow
-
Lot Size: 35 x 130 Feet
-
Age: No Data
-
Taxes: $3,890 per year
-
Days on Site: 9 Days
-
Added: Jun 30, 2020 (1 week on market)
-
Updated:
-
Last Checked: 2 months ago
-
MLS®#: E4812040
-
Listed By: Royal lepage frank real estate, brokerage
Attention First Time Home Buyers And Investors! This Semi Detached Bungalow Features 3+1 Bedrooms, Walk Out Basement, 2 Kitchens, 2 Bathrooms, Beautifully Landscaped, Hardwood Floors, Direct Entrance To Garage From Inside, Raised Interlocked Back Patio, Side Entrance, Fenced Yard, Metal Roof And More! Close To 401, Shopping, Transit, Restaurants And Walking Distance To Downtown Whitby.
Extras
Buyer Agents And Buyers To Adhere To All Health And Safety Protocols As Outlined In Rlp Showing Policy. 2 Fridges, Stove, All Elf's, B/I Dishwasher, Fireplace In Basement Needs To Be Re-Attached. Excl: Window Coverings Through-Out.
Property Details
Facts for 136 Lupin Drive, Whitby
Status
Days on Market: 9
Last Status: Sold
Sold Date: Jul 09, 2020
Closed Date: Sep 07, 2020
Expiry Date: Dec 01, 2020
Sold Price: $565,100
Unavailable Date: Jul 09, 2020
Input Date: Jun 30, 2020
Property
Status: Sale
Property Type: Semi-Detached
Style: Bungalow
Area: Whitby
Community: Downtown Whitby
Availability Date: 60 Days
Inside
Bedrooms: 3
Bedrooms Plus: 1
Bathrooms: 2
Kitchens: 1
Rooms: 6
Den/Family Room: Yes
Air Conditioning: Central Air
Fireplace: Yes
Laundry Level: Lower
Central Vacuum: N
Washrooms: 2
Building
Basement: Part Fin
Basement 2: W/O
Heat Type: Forced Air
Heat Source: Gas
Exterior: Brick
Water Supply: Municipal
Special Designation: Unknown
Other Structures: Garden Shed
Parking
Driveway: Mutual
Garage Spaces: 1
Garage Type: Attached
Covered Parking Spaces: 2
Total Parking Spaces: 3
Fees
Tax Year: 2020
Tax Legal Description: Pt Lt 67, Pl727 As In C0103164; **
Taxes: $3,890
Highlights
Feature: Fenced Yard
Feature: Park
Feature: Place Of Worship
Feature: Public Transit
Feature: School
Land
Cross Street: Dundas & Lupin
Municipality District: Whitby
Fronting On: East
Parcel Number: 265070102
Pool: None
Sewer: Sewers
Lot Depth: 130 Feet
Lot Frontage: 35 Feet
Acres: < .50
Additional Media
- Virtual Tour: https://unbranded.youriguide.com/136_lupin_dr_whitby_on
Rooms
Room details for 136 Lupin Drive, Whitby
| Type | Dimensions | Description |
|---|---|---|
| Kitchen Main | 2.77 x 3.96 | |
| Living Main | 5.42 x 3.32 | |
| Master Main | 4.51 x 3.20 | |
| 2nd Br Main | 3.51 x 3.20 | |
| 3rd Br Main | 2.17 x 3.20 | |
| 4th Br Bsmt | 3.87 x 2.47 | |
| Kitchen Bsmt | 2.56 x 3.05 | |
| Rec Bsmt | 6.28 x 4.88 | |
| Laundry Bsmt | 3.35 x 2.47 |
| XXXXXXXX | XXX XX, XXXX |
XXXX XXX XXXX |
$XXX,XXX |
| XXX XX, XXXX |
XXXXXX XXX XXXX |
$XXX,XXX |
| XXXXXXXX XXXX | XXX XX, XXXX | $565,100 XXX XXXX |
| XXXXXXXX XXXXXX | XXX XX, XXXX | $519,900 XXX XXXX |

St Theresa Catholic School
Elementary: CatholicÉÉC Jean-Paul II
Elementary: CatholicC E Broughton Public School
Elementary: PublicSir William Stephenson Public School
Elementary: PublicPringle Creek Public School
Elementary: PublicJulie Payette
Elementary: PublicHenry Street High School
Secondary: PublicAll Saints Catholic Secondary School
Secondary: CatholicAnderson Collegiate and Vocational Institute
Secondary: PublicFather Leo J Austin Catholic Secondary School
Secondary: CatholicDonald A Wilson Secondary School
Secondary: PublicSinclair Secondary School
Secondary: Public

