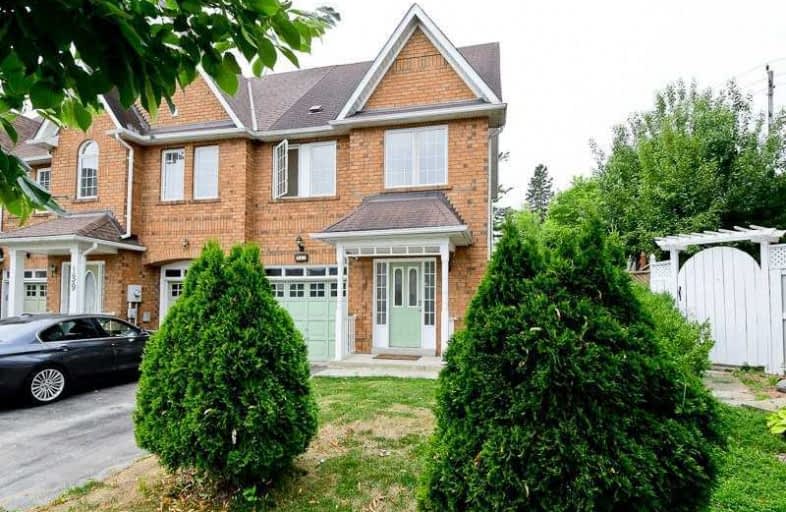
Video Tour

Earl A Fairman Public School
Elementary: Public
0.48 km
St John the Evangelist Catholic School
Elementary: Catholic
1.10 km
St Marguerite d'Youville Catholic School
Elementary: Catholic
1.69 km
West Lynde Public School
Elementary: Public
1.58 km
Pringle Creek Public School
Elementary: Public
1.54 km
Julie Payette
Elementary: Public
0.93 km
ÉSC Saint-Charles-Garnier
Secondary: Catholic
3.59 km
Henry Street High School
Secondary: Public
1.53 km
All Saints Catholic Secondary School
Secondary: Catholic
1.76 km
Anderson Collegiate and Vocational Institute
Secondary: Public
1.79 km
Father Leo J Austin Catholic Secondary School
Secondary: Catholic
2.94 km
Donald A Wilson Secondary School
Secondary: Public
1.63 km



