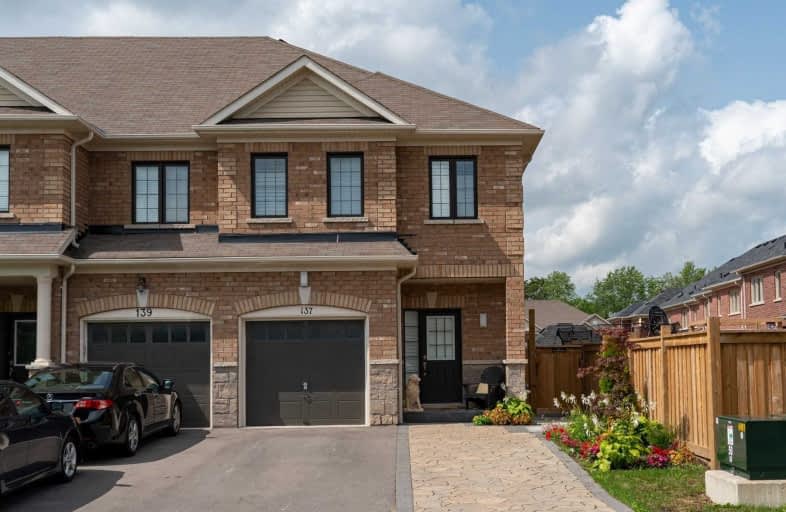Sold on May 17, 2019
Note: Property is not currently for sale or for rent.

-
Type: Att/Row/Twnhouse
-
Style: 2-Storey
-
Size: 1500 sqft
-
Lot Size: 25.43 x 119.86 Feet
-
Age: 0-5 years
-
Taxes: $4,700 per year
-
Days on Site: 8 Days
-
Added: Sep 07, 2019 (1 week on market)
-
Updated:
-
Last Checked: 2 months ago
-
MLS®#: E4445183
-
Listed By: Re/max hallmark first group realty ltd., brokerage
Heavens What A Gorgeous Home! Elegantly Appointed! Executive Freehold End Unit Townhouse In Prime Location! Deep Lot Appr 120' Deep! Pride Of Ownership! Open Concept, Hardwood Floors, Pot Lights, Cali Shutters Thru-Out, Stone Wall, Smooth Ceiling, Kitchen Island. Beautifully Finished Basement/Waffle-Like Ceiling, Garage Access, Lovely Extensive Landscaping [Stones], Widened Driveway. Amazing Backyard Oasis With Huge Heated, Salt Water Pool! So Much More!!!
Extras
Stainless Steel Fridge, Stove, B/I Dishwasher, B/I Microwave. Washer, Dryer, Upgraded Light Fixtures, Window Covgs, Central A/C, Water Softener, Walk-In Shower/Glass, Garage Door Opener/Remote. Oak Staircase. So Much Character And Charm!!!
Property Details
Facts for 137 Underwood Drive, Whitby
Status
Days on Market: 8
Last Status: Sold
Sold Date: May 17, 2019
Closed Date: Aug 15, 2019
Expiry Date: Sep 30, 2019
Sold Price: $620,000
Unavailable Date: May 17, 2019
Input Date: May 09, 2019
Prior LSC: Listing with no contract changes
Property
Status: Sale
Property Type: Att/Row/Twnhouse
Style: 2-Storey
Size (sq ft): 1500
Age: 0-5
Area: Whitby
Community: Brooklin
Availability Date: Flexible
Inside
Bedrooms: 3
Bedrooms Plus: 1
Bathrooms: 4
Kitchens: 1
Rooms: 6
Den/Family Room: Yes
Air Conditioning: Central Air
Fireplace: Yes
Washrooms: 4
Building
Basement: Finished
Heat Type: Forced Air
Heat Source: Gas
Exterior: Brick
Water Supply: Municipal
Special Designation: Unknown
Parking
Driveway: Private
Garage Spaces: 1
Garage Type: Attached
Covered Parking Spaces: 2
Total Parking Spaces: 3
Fees
Tax Year: 2019
Tax Legal Description: Pt Bl 6 Pl 40M2509 Pt 1On40R28262 Per Reg Deed/Trs
Taxes: $4,700
Land
Cross Street: Anderson/Winchester/
Municipality District: Whitby
Fronting On: West
Pool: Inground
Sewer: Sewers
Lot Depth: 119.86 Feet
Lot Frontage: 25.43 Feet
Rooms
Room details for 137 Underwood Drive, Whitby
| Type | Dimensions | Description |
|---|---|---|
| Kitchen Main | 2.67 x 3.81 | Breakfast Bar, Centre Island |
| Family Main | 4.50 x 5.64 | Hardwood Floor, California Shutters, Gas Fireplace |
| Dining Main | 4.50 x 5.64 | Combined W/Living, California Shutters |
| Master 2nd | 3.40 x 4.58 | California Shutters, W/I Closet, 5 Pc Ensuite |
| 2nd Br 2nd | 3.05 x 4.00 | California Shutters, W/I Closet, 4 Pc Bath |
| 3rd Br 3rd | 2.96 x 3.91 | California Shutters, Large Closet |
| Rec Bsmt | - | Open Concept, Pot Lights, 3 Pc Bath |
| 4th Br Bsmt | - | Broadloom |
| Foyer Main | - | Ceramic Floor, Access To Garage, 2 Pc Bath |
| XXXXXXXX | XXX XX, XXXX |
XXXX XXX XXXX |
$XXX,XXX |
| XXX XX, XXXX |
XXXXXX XXX XXXX |
$XXX,XXX |
| XXXXXXXX XXXX | XXX XX, XXXX | $620,000 XXX XXXX |
| XXXXXXXX XXXXXX | XXX XX, XXXX | $620,000 XXX XXXX |

St Leo Catholic School
Elementary: CatholicMeadowcrest Public School
Elementary: PublicSt John Paull II Catholic Elementary School
Elementary: CatholicWinchester Public School
Elementary: PublicBlair Ridge Public School
Elementary: PublicBrooklin Village Public School
Elementary: PublicÉSC Saint-Charles-Garnier
Secondary: CatholicBrooklin High School
Secondary: PublicAll Saints Catholic Secondary School
Secondary: CatholicFather Leo J Austin Catholic Secondary School
Secondary: CatholicDonald A Wilson Secondary School
Secondary: PublicSinclair Secondary School
Secondary: Public

