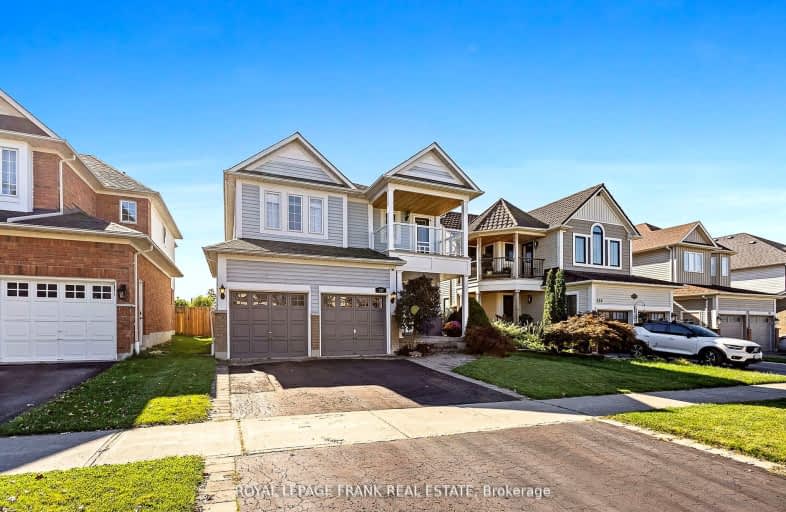Sold on Nov 16, 2024
Note: Property is not currently for sale or for rent.

-
Type: Detached
-
Style: 2-Storey
-
Size: 2000 sqft
-
Lot Size: 39.41 x 106.08 Feet
-
Age: No Data
-
Taxes: $7,135 per year
-
Days on Site: 33 Days
-
Added: Oct 14, 2024 (1 month on market)
-
Updated:
-
Last Checked: 3 months ago
-
MLS®#: E9394855
-
Listed By: Royal lepage frank real estate
Discover your dream home in the highly desirable Whitby Shores Community. This spacious 4 bedroom, 3 bathroom home has everything a family could want. This home features vaulted ceiling in the dining room for a grand and airy feel, hardwood floors throughout the main living areas, a bright kitchen with French doors leading to a backyard deck, perfect for entertaining, convenient gate access to the school yard directly behind the home, relax on the upper balcony with glass railing, cozy up in the family room with a gas fireplace, the primary bedroom offers a private ensuite and walk-in closet for ample storage. Prime location just steps to Whitby Shores Public School, public transit, shopping, restaurants, park, community centre, marina, lake front & more. For commuters, the proximity to Highway 401 and the convenience of walking to Whitby GO station make travel a breeze, offering seamless connections to the rest of the GTA.
Extras
Furnace 3 yrs old, A/C 3 yrs old, Front Door 3 yrs old, Roof 4 yrs old, On Demand Hot Water Heater.
Property Details
Facts for 137 Whitby Shores Green Way, Whitby
Status
Days on Market: 33
Last Status: Sold
Sold Date: Nov 16, 2024
Closed Date: Jan 06, 2025
Expiry Date: Dec 16, 2024
Sold Price: $1,029,300
Unavailable Date: Nov 18, 2024
Input Date: Oct 14, 2024
Property
Status: Sale
Property Type: Detached
Style: 2-Storey
Size (sq ft): 2000
Area: Whitby
Community: Port Whitby
Availability Date: TBD
Inside
Bedrooms: 4
Bathrooms: 3
Kitchens: 1
Rooms: 8
Den/Family Room: Yes
Air Conditioning: Central Air
Fireplace: Yes
Washrooms: 3
Building
Basement: Full
Basement 2: Unfinished
Heat Type: Forced Air
Heat Source: Gas
Exterior: Vinyl Siding
Water Supply: Municipal
Special Designation: Unknown
Parking
Driveway: Private
Garage Spaces: 2
Garage Type: Attached
Covered Parking Spaces: 2
Total Parking Spaces: 4
Fees
Tax Year: 2024
Tax Legal Description: Lot 256, Plan 40M1959, S/T RIGHT FOR 5 YRS FROM 1999 04 30 AS IN
Taxes: $7,135
Highlights
Feature: Fenced Yard
Feature: Hospital
Feature: Park
Feature: Public Transit
Feature: Rec Centre
Feature: School
Land
Cross Street: Victoria St. W. & Se
Municipality District: Whitby
Fronting On: South
Parcel Number: 264830618
Pool: None
Sewer: Sewers
Lot Depth: 106.08 Feet
Lot Frontage: 39.41 Feet
Additional Media
- Virtual Tour: https://tours.reidmediaagency.ca/videos/019242db-2acb-703f-9c21-872cbf1b6f49
Rooms
Room details for 137 Whitby Shores Green Way, Whitby
| Type | Dimensions | Description |
|---|---|---|
| Kitchen Main | 2.81 x 3.94 | Walk-Out, Stainless Steel Appl, Eat-In Kitchen |
| Family Main | 3.67 x 4.99 | Hardwood Floor, Gas Fireplace |
| Dining Main | 2.94 x 5.67 | Hardwood Floor, Vaulted Ceiling |
| Living Main | 4.17 x 5.58 | Hardwood Floor |
| Prim Bdrm 2nd | 13.40 x 22.50 | Ensuite Bath, W/I Closet, Broadloom |
| 2nd Br 2nd | 3.72 x 3.99 | Balcony, Laminate |
| 3rd Br 2nd | 4.00 x 12.10 | Closet, Laminate, Window |
| 4th Br 2nd | 9.30 x 13.00 | Closet, Broadloom, Window |
| XXXXXXXX | XXX XX, XXXX |
XXXXXX XXX XXXX |
$X,XXX,XXX |
| XXXXXXXX | XXX XX, XXXX |
XXXXXXX XXX XXXX |
|
| XXX XX, XXXX |
XXXXXX XXX XXXX |
$X,XXX,XXX |
| XXXXXXXX XXXXXX | XXX XX, XXXX | $1,149,000 XXX XXXX |
| XXXXXXXX XXXXXXX | XXX XX, XXXX | XXX XXXX |
| XXXXXXXX XXXXXX | XXX XX, XXXX | $1,249,900 XXX XXXX |
Car-Dependent
- Almost all errands require a car.

École élémentaire publique L'Héritage
Elementary: PublicChar-Lan Intermediate School
Elementary: PublicSt Peter's School
Elementary: CatholicHoly Trinity Catholic Elementary School
Elementary: CatholicÉcole élémentaire catholique de l'Ange-Gardien
Elementary: CatholicWilliamstown Public School
Elementary: PublicÉcole secondaire publique L'Héritage
Secondary: PublicCharlottenburgh and Lancaster District High School
Secondary: PublicSt Lawrence Secondary School
Secondary: PublicÉcole secondaire catholique La Citadelle
Secondary: CatholicHoly Trinity Catholic Secondary School
Secondary: CatholicCornwall Collegiate and Vocational School
Secondary: Public

