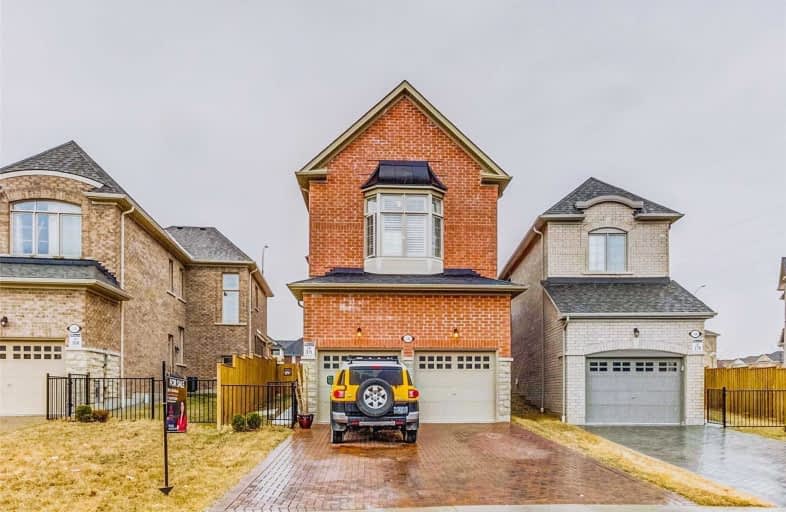Inactive on Oct 31, 2019
Note: Property is not currently for sale or for rent.

-
Type: Detached
-
Style: 2-Storey
-
Lease Term: 1 Year
-
Possession: No Data
-
All Inclusive: N
-
Lot Size: 0 x 0
-
Age: No Data
-
Days on Site: 77 Days
-
Added: Nov 01, 2019 (2 months on market)
-
Updated:
-
Last Checked: 2 months ago
-
MLS®#: E4548250
-
Listed By: Re/max royal properties realty, brokerage
Beautiful Brick Detached Home In Desirable Rolling Acres Neighborhood Of North Whitby. Features 2645 Sq. Ft Of Finished Living Space With 11 Ft Ceiling On Main Floor, Hardwood Floor And Triple Sided Fireplace. The Upper Level Offers 4 Spacious Bedrooms Including A Master With 5Pc Ensuit And Walk-In Closet, Also Spacious Upstairs Loft. Partially Finished Basement. Close To Amenities & Schools, East Access To 401/407/412.
Extras
All Elfs, S/S Fridge, Cook Top, S/S B/I Oven, S/S B/I Dishwasher, S/S B/I Microwave,Cac And Hot Water Tank (Rental).
Property Details
Facts for 138 Braebrook Drive, Whitby
Status
Days on Market: 77
Last Status: Expired
Sold Date: Jun 11, 2025
Closed Date: Nov 30, -0001
Expiry Date: Oct 31, 2019
Unavailable Date: Oct 31, 2019
Input Date: Aug 15, 2019
Prior LSC: Listing with no contract changes
Property
Status: Lease
Property Type: Detached
Style: 2-Storey
Area: Whitby
Community: Rolling Acres
Inside
Bedrooms: 4
Bathrooms: 3
Kitchens: 1
Rooms: 10
Den/Family Room: Yes
Air Conditioning: Central Air
Fireplace: Yes
Laundry: Ensuite
Washrooms: 3
Utilities
Utilities Included: N
Building
Basement: Part Fin
Heat Type: Forced Air
Heat Source: Gas
Exterior: Brick
Exterior: Stone
Private Entrance: Y
Water Supply: Municipal
Special Designation: Unknown
Parking
Driveway: Private
Parking Included: Yes
Garage Spaces: 2
Garage Type: Attached
Covered Parking Spaces: 2
Total Parking Spaces: 4
Fees
Cable Included: No
Central A/C Included: Yes
Common Elements Included: Yes
Heating Included: No
Hydro Included: No
Water Included: No
Land
Cross Street: Anderson & Dryden Bl
Municipality District: Whitby
Fronting On: North
Pool: None
Sewer: Sewers
Payment Frequency: Monthly
Rooms
Room details for 138 Braebrook Drive, Whitby
| Type | Dimensions | Description |
|---|---|---|
| Living Main | 3.52 x 5.30 | Hardwood Floor, Fireplace, Open Concept |
| Dining Main | 3.52 x 3.57 | Hardwood Floor, Fireplace, Pot Lights |
| Kitchen Main | 2.86 x 3.38 | Ceramic Floor, B/I Appliances, Granite Counter |
| Breakfast Main | 2.86 x 2.86 | Ceramic Floor, Large Window |
| Laundry Main | 2.13 x 3.65 | Ceramic Floor, Access To Garage, Separate Rm |
| Master 2nd | 3.35 x 5.49 | Broadloom, Closet |
| 2nd Br 2nd | 3.00 x 3.73 | Broadloom, W/I Closet, 5 Pc Ensuite |
| 3rd Br 2nd | 3.00 x 3.96 | Broadloom, Broadloom, Large Window |
| 4th Br 2nd | 10.50 x 12.11 | Broadloom, Large Window |
| Loft 2nd | 3.17 x 3.25 | Hardwood Floor, Open Concept |
| Rec Bsmt | 4.10 x 5.18 | Broadloom, Window |
| XXXXXXXX | XXX XX, XXXX |
XXXXXXXX XXX XXXX |
|
| XXX XX, XXXX |
XXXXXX XXX XXXX |
$X,XXX | |
| XXXXXXXX | XXX XX, XXXX |
XXXX XXX XXXX |
$XXX,XXX |
| XXX XX, XXXX |
XXXXXX XXX XXXX |
$XXX,XXX | |
| XXXXXXXX | XXX XX, XXXX |
XXXXXXX XXX XXXX |
|
| XXX XX, XXXX |
XXXXXX XXX XXXX |
$XXX,XXX | |
| XXXXXXXX | XXX XX, XXXX |
XXXXXXX XXX XXXX |
|
| XXX XX, XXXX |
XXXXXX XXX XXXX |
$XXX,XXX | |
| XXXXXXXX | XXX XX, XXXX |
XXXXXXX XXX XXXX |
|
| XXX XX, XXXX |
XXXXXX XXX XXXX |
$XXX,XXX | |
| XXXXXXXX | XXX XX, XXXX |
XXXXXX XXX XXXX |
$X,XXX |
| XXX XX, XXXX |
XXXXXX XXX XXXX |
$X,XXX | |
| XXXXXXXX | XXX XX, XXXX |
XXXXXX XXX XXXX |
$X,XXX |
| XXX XX, XXXX |
XXXXXX XXX XXXX |
$X,XXX |
| XXXXXXXX XXXXXXXX | XXX XX, XXXX | XXX XXXX |
| XXXXXXXX XXXXXX | XXX XX, XXXX | $2,600 XXX XXXX |
| XXXXXXXX XXXX | XXX XX, XXXX | $720,000 XXX XXXX |
| XXXXXXXX XXXXXX | XXX XX, XXXX | $729,000 XXX XXXX |
| XXXXXXXX XXXXXXX | XXX XX, XXXX | XXX XXXX |
| XXXXXXXX XXXXXX | XXX XX, XXXX | $699,900 XXX XXXX |
| XXXXXXXX XXXXXXX | XXX XX, XXXX | XXX XXXX |
| XXXXXXXX XXXXXX | XXX XX, XXXX | $849,900 XXX XXXX |
| XXXXXXXX XXXXXXX | XXX XX, XXXX | XXX XXXX |
| XXXXXXXX XXXXXX | XXX XX, XXXX | $749,990 XXX XXXX |
| XXXXXXXX XXXXXX | XXX XX, XXXX | $2,500 XXX XXXX |
| XXXXXXXX XXXXXX | XXX XX, XXXX | $2,400 XXX XXXX |
| XXXXXXXX XXXXXX | XXX XX, XXXX | $2,300 XXX XXXX |
| XXXXXXXX XXXXXX | XXX XX, XXXX | $2,300 XXX XXXX |

St Bernard Catholic School
Elementary: CatholicFallingbrook Public School
Elementary: PublicGlen Dhu Public School
Elementary: PublicSir Samuel Steele Public School
Elementary: PublicJohn Dryden Public School
Elementary: PublicSt Mark the Evangelist Catholic School
Elementary: CatholicÉSC Saint-Charles-Garnier
Secondary: CatholicAll Saints Catholic Secondary School
Secondary: CatholicAnderson Collegiate and Vocational Institute
Secondary: PublicFather Leo J Austin Catholic Secondary School
Secondary: CatholicDonald A Wilson Secondary School
Secondary: PublicSinclair Secondary School
Secondary: Public

