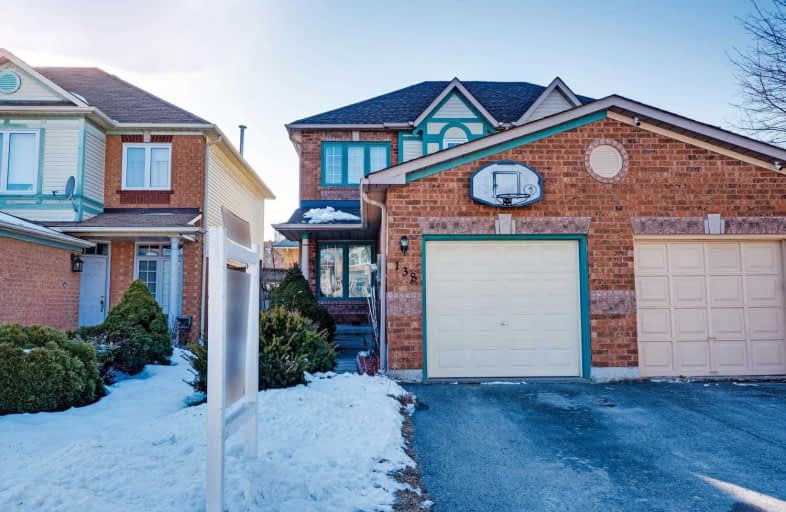Sold on Mar 02, 2020
Note: Property is not currently for sale or for rent.

-
Type: Semi-Detached
-
Style: 2-Storey
-
Lot Size: 22.97 x 109.91 Feet
-
Age: No Data
-
Taxes: $3,544 per year
-
Days on Site: 7 Days
-
Added: Feb 24, 2020 (1 week on market)
-
Updated:
-
Last Checked: 3 months ago
-
MLS®#: E4701679
-
Listed By: Re/max hallmark first group realty ltd., brokerage
A Beautiful 3 Bedroom Home Newly Renovate Home. Located In High Demand Neighborhood Of North Whitby. Walking Distance To Public & Separate Schools. Close To All Amenities: Public Transit, Grocery Stores, Big Box Store
Extras
Please Attach Schedule B & Form 801 To All Offers. Measurements & Taxes To Be Verified By Buyers & Buyers Agent. All Inquiries To: Soldbyken@Kennethtoppin.Com
Property Details
Facts for 138 Waller Street, Whitby
Status
Days on Market: 7
Last Status: Sold
Sold Date: Mar 02, 2020
Closed Date: Jun 05, 2020
Expiry Date: May 31, 2020
Sold Price: $560,000
Unavailable Date: Mar 02, 2020
Input Date: Feb 25, 2020
Prior LSC: Listing with no contract changes
Property
Status: Sale
Property Type: Semi-Detached
Style: 2-Storey
Area: Whitby
Community: Rolling Acres
Availability Date: 90-120 - Tbd
Inside
Bedrooms: 3
Bathrooms: 3
Kitchens: 1
Rooms: 6
Den/Family Room: No
Air Conditioning: Central Air
Fireplace: No
Laundry Level: Lower
Central Vacuum: N
Washrooms: 3
Utilities
Electricity: Yes
Gas: Yes
Cable: Yes
Telephone: Yes
Building
Basement: Finished
Basement 2: Full
Heat Type: Forced Air
Heat Source: Gas
Exterior: Brick
Exterior: Vinyl Siding
Elevator: N
Water Supply: Municipal
Special Designation: Unknown
Parking
Driveway: Private
Garage Spaces: 1
Garage Type: Attached
Covered Parking Spaces: 1
Total Parking Spaces: 2
Fees
Tax Year: 2020
Tax Legal Description: Plan40M1773Pt131K50+Plan40M1678Pt13Lk310
Taxes: $3,544
Highlights
Feature: Library
Feature: Park
Feature: Place Of Worship
Feature: Public Transit
Feature: Rec Centre
Land
Cross Street: Thickson/Dryden
Municipality District: Whitby
Fronting On: West
Pool: None
Sewer: Sewers
Lot Depth: 109.91 Feet
Lot Frontage: 22.97 Feet
Acres: < .50
Zoning: Single Family Re
Waterfront: None
Additional Media
- Virtual Tour: https://vendettamediagroup.vids.io/videos/a09edeb21a10ebc728/138-waller-street
Rooms
Room details for 138 Waller Street, Whitby
| Type | Dimensions | Description |
|---|---|---|
| Kitchen Main | 2.99 x 2.44 | Open Concept, W/O To Patio, Laminate |
| Living Main | 4.02 x 3.23 | Open Concept, Combined W/Dining, Laminate |
| Dining Main | 2.99 x 2.62 | Open Concept, Combined W/Living, Laminate |
| Master 2nd | 4.12 x 2.74 | Double Closet, Broadloom |
| 2nd Br 2nd | 2.23 x 2.74 | Closet, Broadloom |
| 3rd Br 2nd | 3.05 x 2.32 | Closet, Broadloom |
| XXXXXXXX | XXX XX, XXXX |
XXXX XXX XXXX |
$XXX,XXX |
| XXX XX, XXXX |
XXXXXX XXX XXXX |
$XXX,XXX |
| XXXXXXXX XXXX | XXX XX, XXXX | $560,000 XXX XXXX |
| XXXXXXXX XXXXXX | XXX XX, XXXX | $490,000 XXX XXXX |

St Bernard Catholic School
Elementary: CatholicFallingbrook Public School
Elementary: PublicGlen Dhu Public School
Elementary: PublicSir Samuel Steele Public School
Elementary: PublicJohn Dryden Public School
Elementary: PublicSt Mark the Evangelist Catholic School
Elementary: CatholicFather Donald MacLellan Catholic Sec Sch Catholic School
Secondary: CatholicMonsignor Paul Dwyer Catholic High School
Secondary: CatholicR S Mclaughlin Collegiate and Vocational Institute
Secondary: PublicAnderson Collegiate and Vocational Institute
Secondary: PublicFather Leo J Austin Catholic Secondary School
Secondary: CatholicSinclair Secondary School
Secondary: Public

