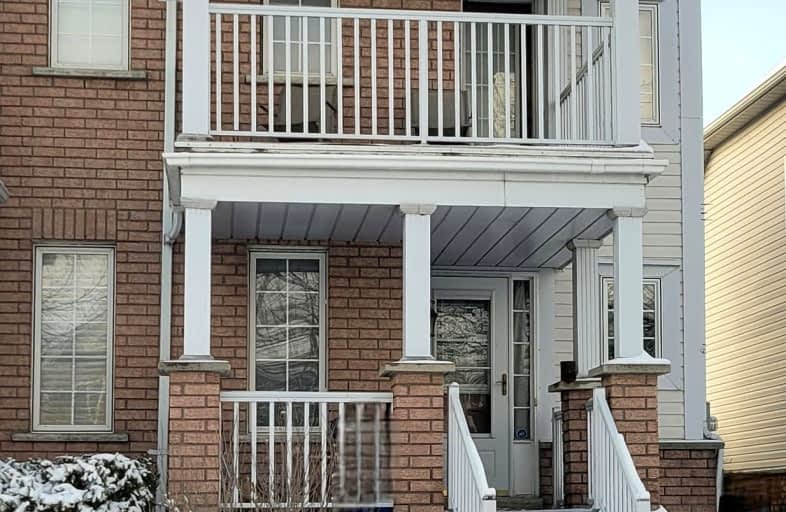
Earl A Fairman Public School
Elementary: Public
2.83 km
St John the Evangelist Catholic School
Elementary: Catholic
2.29 km
St Marguerite d'Youville Catholic School
Elementary: Catholic
1.49 km
West Lynde Public School
Elementary: Public
1.61 km
Sir William Stephenson Public School
Elementary: Public
1.79 km
Whitby Shores P.S. Public School
Elementary: Public
0.32 km
ÉSC Saint-Charles-Garnier
Secondary: Catholic
6.64 km
Henry Street High School
Secondary: Public
1.65 km
All Saints Catholic Secondary School
Secondary: Catholic
4.28 km
Anderson Collegiate and Vocational Institute
Secondary: Public
3.83 km
Father Leo J Austin Catholic Secondary School
Secondary: Catholic
6.04 km
Donald A Wilson Secondary School
Secondary: Public
4.08 km
-
Fantastic Lake View
310 Water St, Whitby ON 2.16km -
Whitby Soccer Dome
695 Rossland Rd W, Whitby ON L1R 2P2 3.95km -
Miles Park
4.56km
-
TD Bank Financial Group
3050 Garden St (at Rossland Rd), Whitby ON L1R 2G7 4.92km -
TD Bank Financial Group
75 Bayly St W (Bayly and Harwood), Ajax ON L1S 7K7 5.96km -
HODL Bitcoin ATM - Esso
290 Rossland Rd E, Ajax ON L1T 4V2 6.14km





