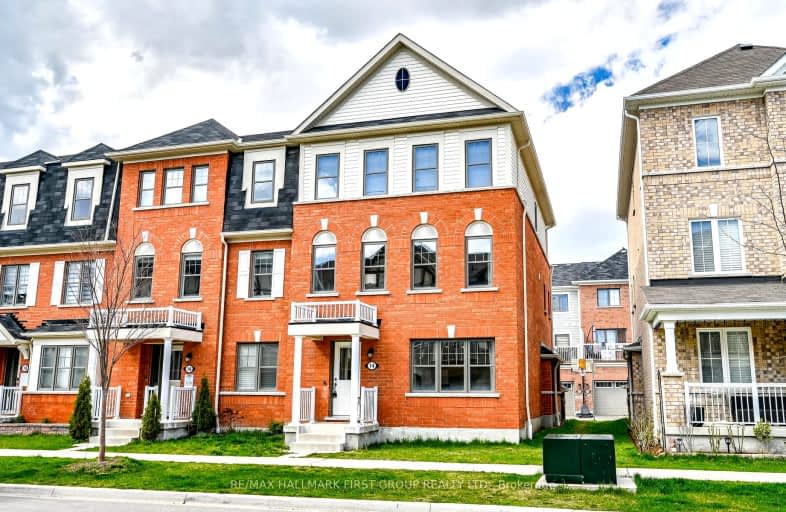Car-Dependent
- Most errands require a car.
45
/100
Some Transit
- Most errands require a car.
41
/100
Somewhat Bikeable
- Most errands require a car.
40
/100

All Saints Elementary Catholic School
Elementary: Catholic
2.31 km
Earl A Fairman Public School
Elementary: Public
1.77 km
St John the Evangelist Catholic School
Elementary: Catholic
1.26 km
St Marguerite d'Youville Catholic School
Elementary: Catholic
1.54 km
West Lynde Public School
Elementary: Public
1.49 km
Colonel J E Farewell Public School
Elementary: Public
1.24 km
ÉSC Saint-Charles-Garnier
Secondary: Catholic
4.84 km
Henry Street High School
Secondary: Public
2.09 km
All Saints Catholic Secondary School
Secondary: Catholic
2.23 km
Anderson Collegiate and Vocational Institute
Secondary: Public
3.92 km
Father Leo J Austin Catholic Secondary School
Secondary: Catholic
4.85 km
Donald A Wilson Secondary School
Secondary: Public
2.04 km
-
Central Park
Michael Blvd, Whitby ON 1.43km -
E. A. Fairman park
1.71km -
Whitby Soccer Dome
695 ROSSLAND Rd W, Whitby ON 1.91km
-
RBC Royal Bank ATM
700 Victoria St W, Whitby ON L1N 0E8 2.42km -
CIBC Cash Dispenser
700 Victoria St W, Whitby ON L1N 0E8 2.43km -
BMO Bank of Montreal
403 Brock St S, Whitby ON L1N 4K5 2.43km














