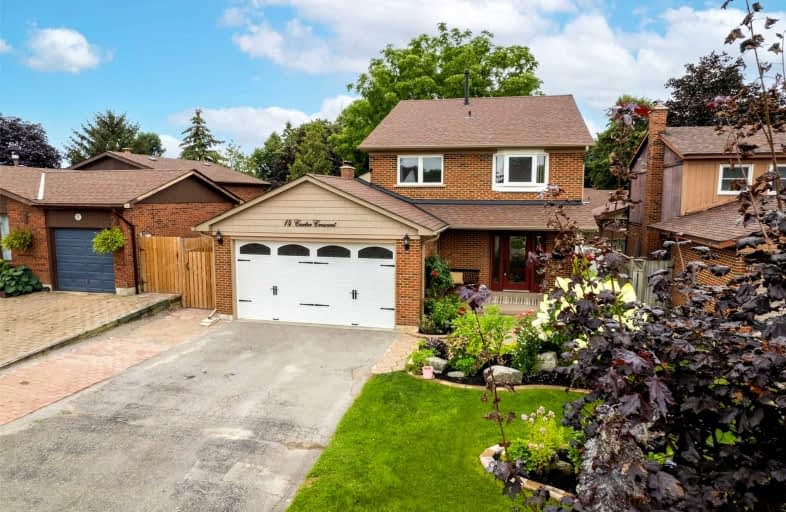
Earl A Fairman Public School
Elementary: Public
1.53 km
St John the Evangelist Catholic School
Elementary: Catholic
0.94 km
St Marguerite d'Youville Catholic School
Elementary: Catholic
0.23 km
West Lynde Public School
Elementary: Public
0.32 km
Sir William Stephenson Public School
Elementary: Public
1.67 km
Whitby Shores P.S. Public School
Elementary: Public
1.66 km
ÉSC Saint-Charles-Garnier
Secondary: Catholic
5.31 km
Henry Street High School
Secondary: Public
0.80 km
All Saints Catholic Secondary School
Secondary: Catholic
2.93 km
Anderson Collegiate and Vocational Institute
Secondary: Public
3.06 km
Father Leo J Austin Catholic Secondary School
Secondary: Catholic
4.84 km
Donald A Wilson Secondary School
Secondary: Public
2.73 km










