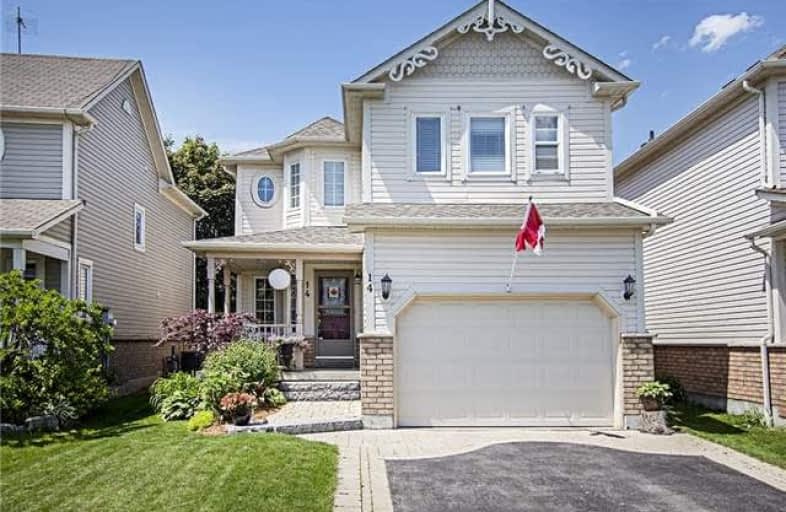
Video Tour

Earl A Fairman Public School
Elementary: Public
3.43 km
St John the Evangelist Catholic School
Elementary: Catholic
2.89 km
St Marguerite d'Youville Catholic School
Elementary: Catholic
2.09 km
West Lynde Public School
Elementary: Public
2.22 km
Sir William Stephenson Public School
Elementary: Public
2.19 km
Whitby Shores P.S. Public School
Elementary: Public
0.31 km
ÉSC Saint-Charles-Garnier
Secondary: Catholic
7.24 km
Henry Street High School
Secondary: Public
2.22 km
All Saints Catholic Secondary School
Secondary: Catholic
4.88 km
Anderson Collegiate and Vocational Institute
Secondary: Public
4.30 km
Father Leo J Austin Catholic Secondary School
Secondary: Catholic
6.62 km
Donald A Wilson Secondary School
Secondary: Public
4.67 km



