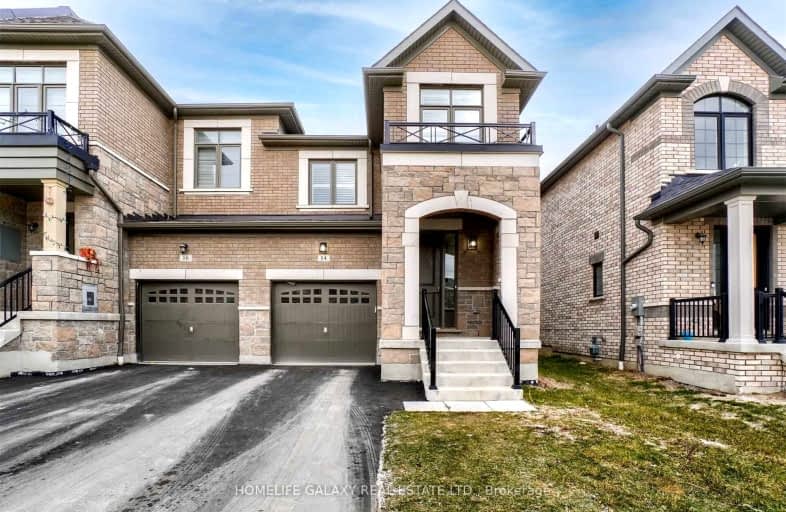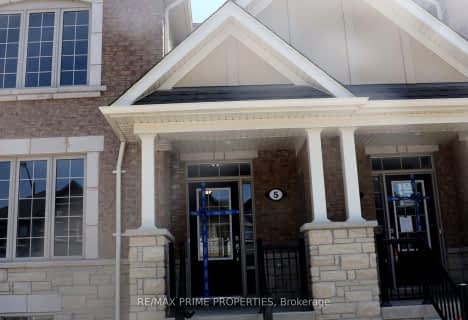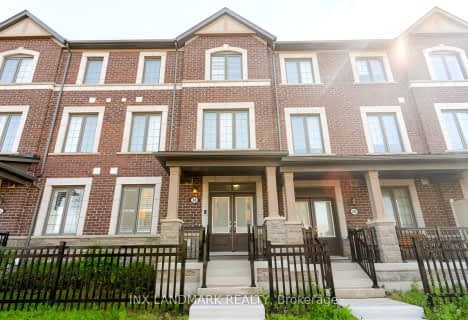Car-Dependent
- Most errands require a car.
Some Transit
- Most errands require a car.
Somewhat Bikeable
- Most errands require a car.

All Saints Elementary Catholic School
Elementary: CatholicEarl A Fairman Public School
Elementary: PublicSt John the Evangelist Catholic School
Elementary: CatholicSt Marguerite d'Youville Catholic School
Elementary: CatholicWest Lynde Public School
Elementary: PublicColonel J E Farewell Public School
Elementary: PublicÉSC Saint-Charles-Garnier
Secondary: CatholicHenry Street High School
Secondary: PublicAll Saints Catholic Secondary School
Secondary: CatholicAnderson Collegiate and Vocational Institute
Secondary: PublicFather Leo J Austin Catholic Secondary School
Secondary: CatholicDonald A Wilson Secondary School
Secondary: Public-
Lion & Unicorn Bar & Grill
965 Dundas Street W, Whitby, ON L1N 2N8 0.39km -
Michelle's Billiards & Lounge
601 Dundas Street W, Whitby, ON L1N 2N2 1.52km -
8-Bit Beans
100 Brock Street S, Whitby, ON L1N 4J8 2.03km
-
The Food And Art Café
105 Dundas St W, Whitby, ON L1N 2M1 2km -
Jacked Up Coffee
132 Brock St N, Whitby, ON L1N 4H4 2.02km -
8-Bit Beans
100 Brock Street S, Whitby, ON L1N 4J8 2.03km
-
Womens Fitness Clubs of Canada
201-7 Rossland Rd E, Ajax, ON L1Z 0T4 4.85km -
F45 Training Oshawa Central
500 King St W, Oshawa, ON L1J 2K9 7.08km -
Womens Fitness Clubs of Canada
1355 Kingston Road, Unit 166, Pickering, ON L1V 1B8 10.56km
-
Shoppers Drug Mart
910 Dundas Street W, Whitby, ON L1P 1P7 0.36km -
I.D.A. - Jerry's Drug Warehouse
223 Brock St N, Whitby, ON L1N 4N6 2.09km -
Shoppers Drug Mart
1801 Dundas Street E, Whitby, ON L1N 2L3 5.17km
-
Subway
910 Dundas Street W, Whitby, ON L1P 1P7 0.46km -
Lion & Unicorn Bar & Grill
965 Dundas Street W, Whitby, ON L1N 2N8 0.39km -
Five Star Restaurant
965 Dundas Street W, Suite B12, Whitby, ON L1P 1G8 0.39km
-
Whitby Mall
1615 Dundas Street E, Whitby, ON L1N 7G3 4.66km -
Oshawa Centre
419 King Street W, Oshawa, ON L1J 2K5 7.18km -
Canadian Tire
155 Consumers Drive, Whitby, ON L1N 1C4 3.09km
-
Joe's No Frills
920 Dundas Street W, Whitby, ON L1P 1P7 0.24km -
Shoppers Drug Mart
910 Dundas Street W, Whitby, ON L1P 1P7 0.36km -
MacMillan Orchards
733 Kingston Road E, Ajax, ON L1Z 1V9 1.93km
-
LCBO
629 Victoria Street W, Whitby, ON L1N 0E4 2.47km -
Liquor Control Board of Ontario
15 Thickson Road N, Whitby, ON L1N 8W7 4.56km -
LCBO
40 Kingston Road E, Ajax, ON L1T 4W4 4.81km
-
Suzuki C & C Motors
1705 Dundas Street W, Whitby, ON L1P 1Y9 1.48km -
Petro Canada
1755 Dundas Street W, Whitby, ON L1N 5R4 1.6km -
Carwash Central
800 Brock Street North, Whitby, ON L1N 4J5 2.2km
-
Cineplex Odeon
248 Kingston Road E, Ajax, ON L1S 1G1 3.69km -
Landmark Cinemas
75 Consumers Drive, Whitby, ON L1N 9S2 4.32km -
Regent Theatre
50 King Street E, Oshawa, ON L1H 1B4 8.79km
-
Whitby Public Library
405 Dundas Street W, Whitby, ON L1N 6A1 1.7km -
Whitby Public Library
701 Rossland Road E, Whitby, ON L1N 8Y9 3.42km -
Ajax Public Library
55 Harwood Ave S, Ajax, ON L1S 2H8 5.09km
-
Ontario Shores Centre for Mental Health Sciences
700 Gordon Street, Whitby, ON L1N 5S9 3.51km -
Lakeridge Health Ajax Pickering Hospital
580 Harwood Avenue S, Ajax, ON L1S 2J4 5.87km -
Lakeridge Health
1 Hospital Court, Oshawa, ON L1G 2B9 8.15km
-
Otter Creek Park
Between Frost, Ormandy, Barrow & Habitant, Whitby ON 1.24km -
Whitby Soccer Dome
Whitby ON 1.8km -
Baycliffe Park
67 Baycliffe Dr, Whitby ON L1P 1W7 3.15km
-
TD Bank Financial Group
150 Consumers Dr, Whitby ON L1N 9S3 3.12km -
RBC Royal Bank
714 Rossland Rd E (Garden), Whitby ON L1N 9L3 3.57km -
RBC Royal Bank
1761 Victoria St E (Thickson Rd S), Whitby ON L1N 9W4 5.69km














