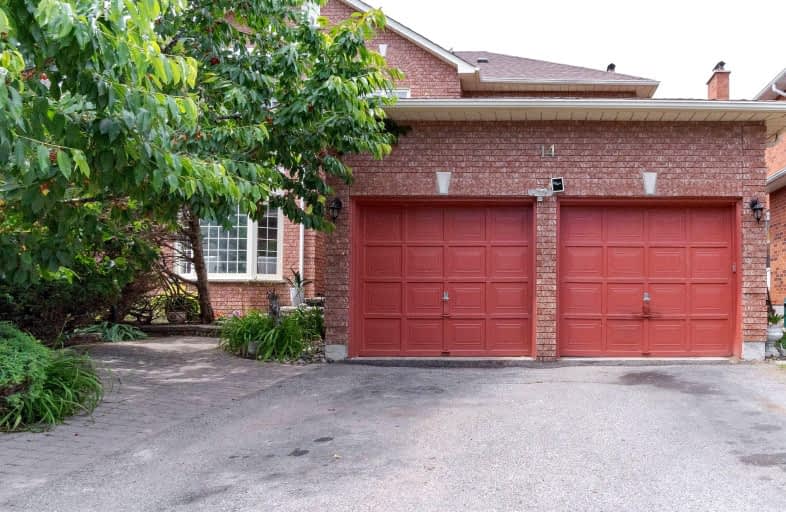Somewhat Walkable
- Some errands can be accomplished on foot.
Some Transit
- Most errands require a car.
Somewhat Bikeable
- Most errands require a car.

St Paul Catholic School
Elementary: CatholicSt Bernard Catholic School
Elementary: CatholicGlen Dhu Public School
Elementary: PublicSir Samuel Steele Public School
Elementary: PublicJohn Dryden Public School
Elementary: PublicSt Mark the Evangelist Catholic School
Elementary: CatholicFather Donald MacLellan Catholic Sec Sch Catholic School
Secondary: CatholicMonsignor Paul Dwyer Catholic High School
Secondary: CatholicR S Mclaughlin Collegiate and Vocational Institute
Secondary: PublicAnderson Collegiate and Vocational Institute
Secondary: PublicFather Leo J Austin Catholic Secondary School
Secondary: CatholicSinclair Secondary School
Secondary: Public-
Kinsmen Park
Whitby ON 3.47km -
Limerick Park
Donegal Ave, Oshawa ON 3.58km -
E. A. Fairman park
3.82km
-
Scotiabank
3555 Thickson Rd N, Whitby ON L1R 2H1 0.44km -
Meridian Credit Union ATM
4061 Thickson Rd N, Whitby ON L1R 2X3 1.57km -
RBC Royal Bank
714 Rossland Rd E (Garden), Whitby ON L1N 9L3 1.69km
- 4 bath
- 4 bed
- 2000 sqft
39 Ingleborough Drive, Whitby, Ontario • L1N 8J7 • Blue Grass Meadows














