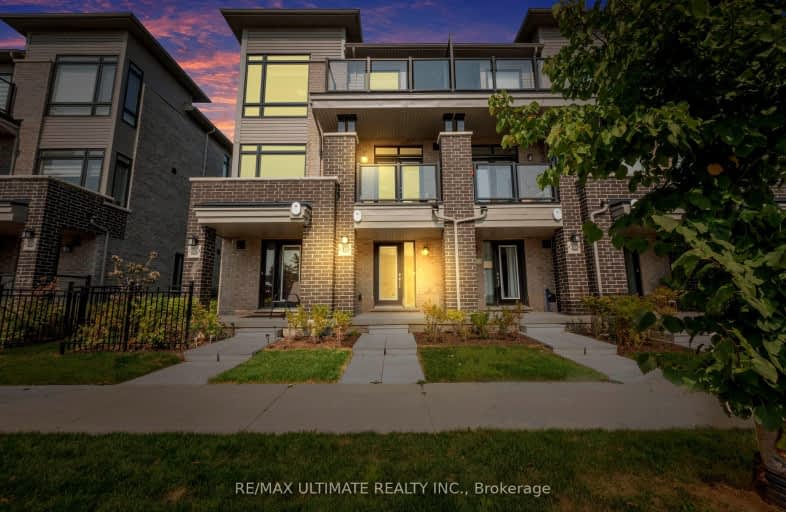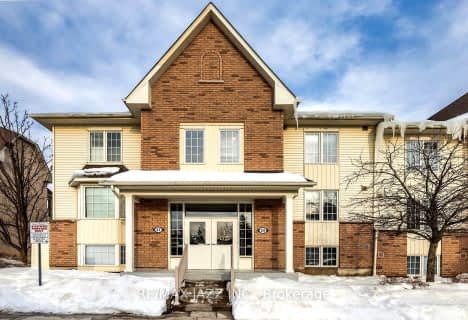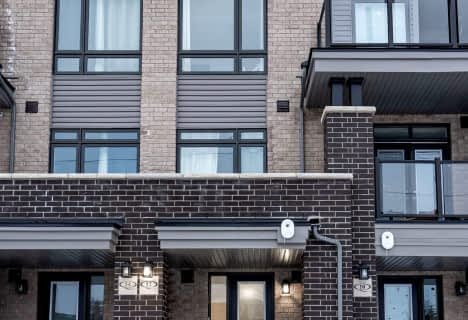Somewhat Walkable
- Some errands can be accomplished on foot.
Some Transit
- Most errands require a car.
Bikeable
- Some errands can be accomplished on bike.

ÉIC Saint-Charles-Garnier
Elementary: CatholicSt Bernard Catholic School
Elementary: CatholicOrmiston Public School
Elementary: PublicFallingbrook Public School
Elementary: PublicSt Matthew the Evangelist Catholic School
Elementary: CatholicRobert Munsch Public School
Elementary: PublicÉSC Saint-Charles-Garnier
Secondary: CatholicAll Saints Catholic Secondary School
Secondary: CatholicAnderson Collegiate and Vocational Institute
Secondary: PublicFather Leo J Austin Catholic Secondary School
Secondary: CatholicDonald A Wilson Secondary School
Secondary: PublicSinclair Secondary School
Secondary: Public-
Cullen Central Park
Whitby ON 1.7km -
Hobbs Park
28 Westport Dr, Whitby ON L1R 0J3 2.38km -
Baycliffe Park
67 Baycliffe Dr, Whitby ON L1P 1W7 3.16km
-
CIBC
308 Taunton Rd E, Whitby ON L1R 0H4 0.6km -
RBC Royal Bank
480 Taunton Rd E (Baldwin), Whitby ON L1N 5R5 0.91km -
Meridian Credit Union ATM
4061 Thickson Rd N, Whitby ON L1R 2X3 1.71km
- 3 bath
- 3 bed
- 2000 sqft
96 Donald Fleming Way North, Whitby, Ontario • L1R 0N8 • Pringle Creek









