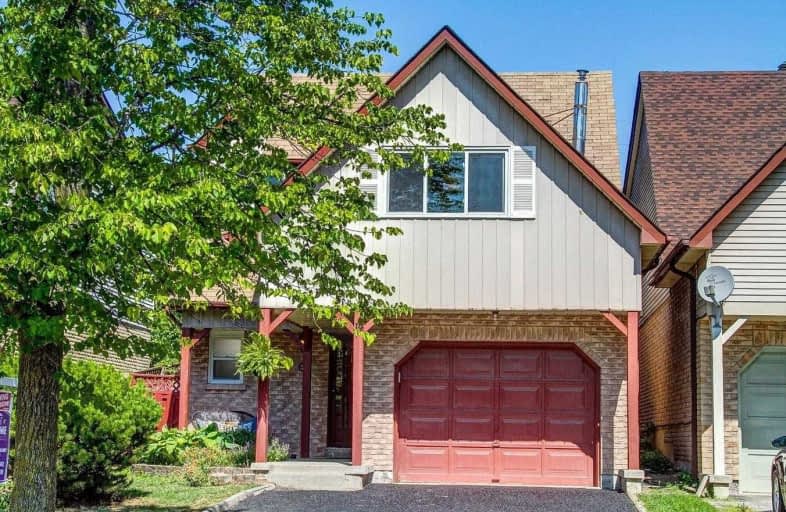
3D Walkthrough

St Bernard Catholic School
Elementary: Catholic
1.22 km
Fallingbrook Public School
Elementary: Public
1.56 km
St Matthew the Evangelist Catholic School
Elementary: Catholic
1.32 km
Glen Dhu Public School
Elementary: Public
0.46 km
Pringle Creek Public School
Elementary: Public
0.96 km
Julie Payette
Elementary: Public
1.68 km
ÉSC Saint-Charles-Garnier
Secondary: Catholic
2.65 km
Henry Street High School
Secondary: Public
3.23 km
Anderson Collegiate and Vocational Institute
Secondary: Public
1.64 km
Father Leo J Austin Catholic Secondary School
Secondary: Catholic
1.27 km
Donald A Wilson Secondary School
Secondary: Public
2.60 km
Sinclair Secondary School
Secondary: Public
2.16 km




