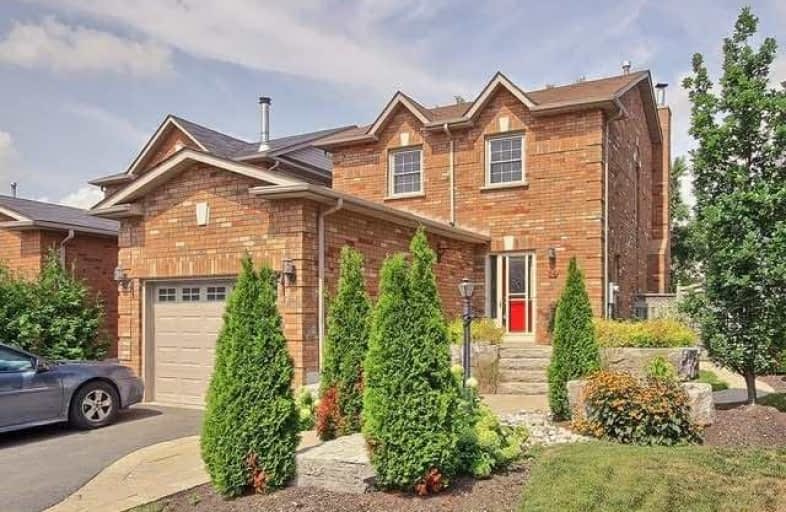
All Saints Elementary Catholic School
Elementary: Catholic
0.91 km
Earl A Fairman Public School
Elementary: Public
1.53 km
Ormiston Public School
Elementary: Public
1.35 km
St Matthew the Evangelist Catholic School
Elementary: Catholic
1.07 km
Jack Miner Public School
Elementary: Public
1.28 km
Captain Michael VandenBos Public School
Elementary: Public
1.28 km
ÉSC Saint-Charles-Garnier
Secondary: Catholic
2.29 km
Henry Street High School
Secondary: Public
2.83 km
All Saints Catholic Secondary School
Secondary: Catholic
1.00 km
Father Leo J Austin Catholic Secondary School
Secondary: Catholic
2.05 km
Donald A Wilson Secondary School
Secondary: Public
1.03 km
Sinclair Secondary School
Secondary: Public
2.73 km




