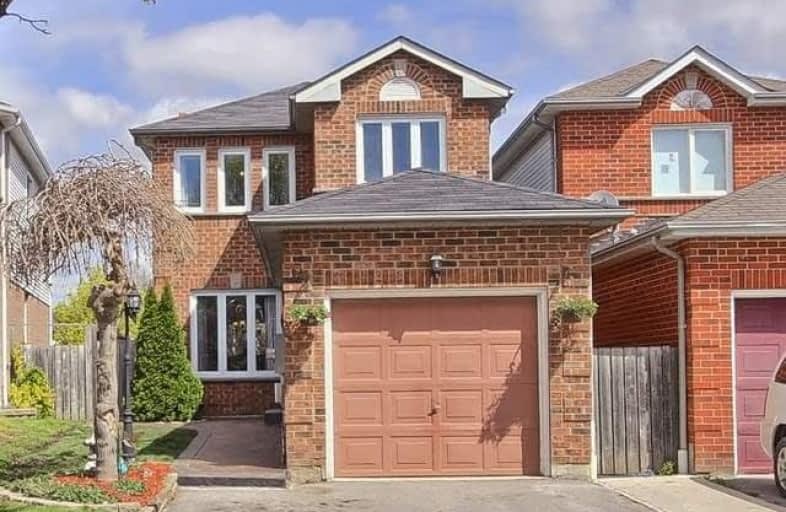
St Bernard Catholic School
Elementary: Catholic
0.96 km
Ormiston Public School
Elementary: Public
0.91 km
Fallingbrook Public School
Elementary: Public
1.23 km
St Matthew the Evangelist Catholic School
Elementary: Catholic
0.79 km
Glen Dhu Public School
Elementary: Public
0.53 km
Pringle Creek Public School
Elementary: Public
1.39 km
ÉSC Saint-Charles-Garnier
Secondary: Catholic
2.16 km
All Saints Catholic Secondary School
Secondary: Catholic
2.19 km
Anderson Collegiate and Vocational Institute
Secondary: Public
2.08 km
Father Leo J Austin Catholic Secondary School
Secondary: Catholic
1.05 km
Donald A Wilson Secondary School
Secondary: Public
2.24 km
Sinclair Secondary School
Secondary: Public
1.91 km





