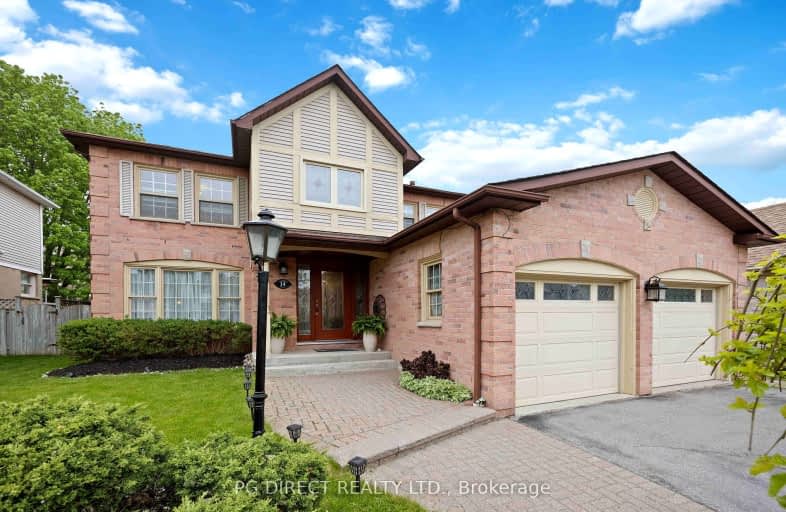
Video Tour
Car-Dependent
- Almost all errands require a car.
24
/100
Some Transit
- Most errands require a car.
40
/100
Somewhat Bikeable
- Most errands require a car.
46
/100

All Saints Elementary Catholic School
Elementary: Catholic
1.76 km
Earl A Fairman Public School
Elementary: Public
1.31 km
St John the Evangelist Catholic School
Elementary: Catholic
0.96 km
St Marguerite d'Youville Catholic School
Elementary: Catholic
1.53 km
West Lynde Public School
Elementary: Public
1.43 km
Colonel J E Farewell Public School
Elementary: Public
0.77 km
ÉSC Saint-Charles-Garnier
Secondary: Catholic
4.28 km
Henry Street High School
Secondary: Public
1.97 km
All Saints Catholic Secondary School
Secondary: Catholic
1.69 km
Anderson Collegiate and Vocational Institute
Secondary: Public
3.51 km
Father Leo J Austin Catholic Secondary School
Secondary: Catholic
4.28 km
Donald A Wilson Secondary School
Secondary: Public
1.49 km
-
Whitby Soccer Dome
Whitby ON 1.36km -
Rotary Centennial Park
Whitby ON 2.49km -
Peel Park
Burns St (Athol St), Whitby ON 2.56km
-
Scotiabank
601 Victoria St W (Whitby Shores Shoppjng Centre), Whitby ON L1N 0E4 2.9km -
HSBC ATM
299 Kingston Rd E, Ajax ON L1Z 0K5 3.88km -
RBC Royal Bank
480 Taunton Rd E (Baldwin), Whitby ON L1N 5R5 4.15km













