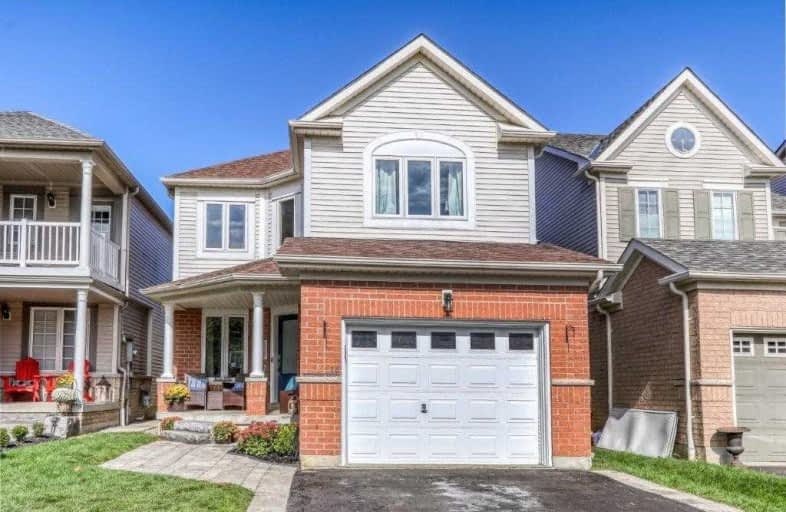
Earl A Fairman Public School
Elementary: Public
3.56 km
St John the Evangelist Catholic School
Elementary: Catholic
2.99 km
St Marguerite d'Youville Catholic School
Elementary: Catholic
2.22 km
West Lynde Public School
Elementary: Public
2.34 km
Sir William Stephenson Public School
Elementary: Public
2.47 km
Whitby Shores P.S. Public School
Elementary: Public
0.44 km
Henry Street High School
Secondary: Public
2.41 km
All Saints Catholic Secondary School
Secondary: Catholic
4.94 km
Anderson Collegiate and Vocational Institute
Secondary: Public
4.56 km
Father Leo J Austin Catholic Secondary School
Secondary: Catholic
6.80 km
Donald A Wilson Secondary School
Secondary: Public
4.74 km
Ajax High School
Secondary: Public
4.99 km







