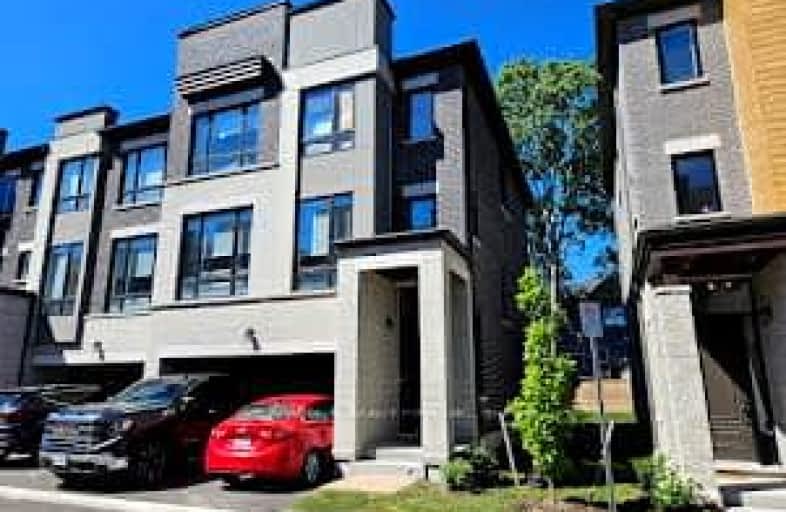Car-Dependent
- Most errands require a car.
Some Transit
- Most errands require a car.
Bikeable
- Some errands can be accomplished on bike.

St John the Evangelist Catholic School
Elementary: CatholicSt Marguerite d'Youville Catholic School
Elementary: CatholicÉÉC Jean-Paul II
Elementary: CatholicWest Lynde Public School
Elementary: PublicSir William Stephenson Public School
Elementary: PublicWhitby Shores P.S. Public School
Elementary: PublicÉSC Saint-Charles-Garnier
Secondary: CatholicHenry Street High School
Secondary: PublicAll Saints Catholic Secondary School
Secondary: CatholicAnderson Collegiate and Vocational Institute
Secondary: PublicFather Leo J Austin Catholic Secondary School
Secondary: CatholicDonald A Wilson Secondary School
Secondary: Public-
Kiwanis Heydenshore Park
Whitby ON L1N 0C1 1.8km -
Central Park
Michael Blvd, Whitby ON 2.3km -
Whitby Soccer Dome
695 ROSSLAND Rd W, Whitby ON 4.77km
-
CIBC
80 Thickson Rd N, Whitby ON L1N 3R1 4.23km -
CIBC Cash Dispenser
225 Salem Rd N, Ajax ON L1Z 0B1 5.3km -
RBC Royal Bank
714 Rossland Rd E (Garden), Whitby ON L1N 9L3 5.39km







