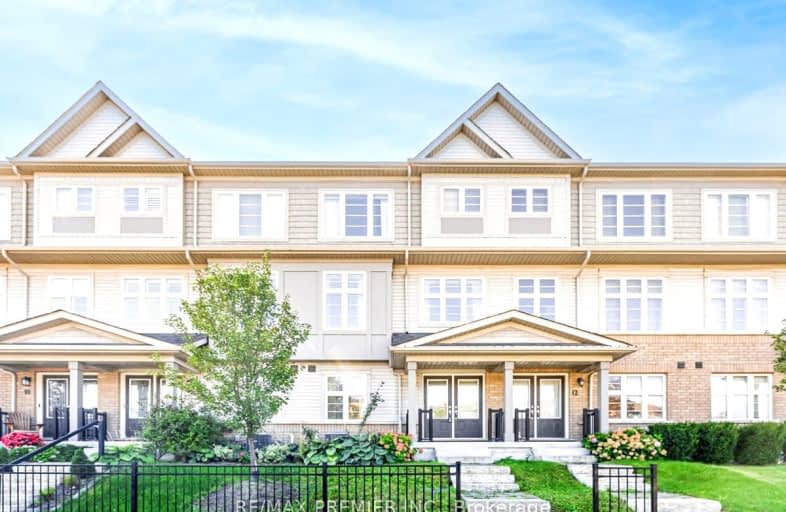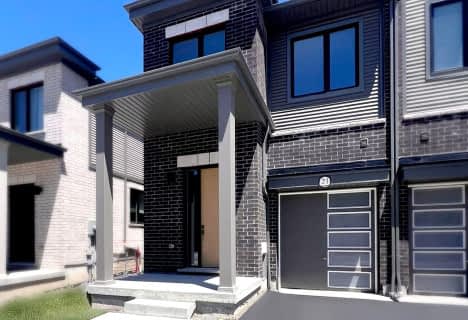
Video Tour
Car-Dependent
- Most errands require a car.
46
/100
Some Transit
- Most errands require a car.
29
/100
Somewhat Bikeable
- Most errands require a car.
36
/100

St Leo Catholic School
Elementary: Catholic
0.56 km
Meadowcrest Public School
Elementary: Public
1.17 km
Winchester Public School
Elementary: Public
0.78 km
Blair Ridge Public School
Elementary: Public
1.32 km
Brooklin Village Public School
Elementary: Public
0.54 km
Chris Hadfield P.S. (Elementary)
Elementary: Public
1.17 km
ÉSC Saint-Charles-Garnier
Secondary: Catholic
5.44 km
Brooklin High School
Secondary: Public
0.48 km
All Saints Catholic Secondary School
Secondary: Catholic
8.00 km
Father Leo J Austin Catholic Secondary School
Secondary: Catholic
6.29 km
Donald A Wilson Secondary School
Secondary: Public
8.19 km
Sinclair Secondary School
Secondary: Public
5.40 km
-
Cachet Park
140 Cachet Blvd, Whitby ON 1.43km -
Cullen Central Park
Whitby ON 5.75km -
Edenwood Park
Oshawa ON 6.52km
-
CIBC Branch with ATM
50 Baldwin St, Brooklin ON L1M 1A2 1.15km -
HSBC ATM
4061 Thickson Rd N, Whitby ON L1R 2X3 5.32km -
RBC Royal Bank
480 Taunton Rd E (Baldwin), Whitby ON L1N 5R5 5.62km








