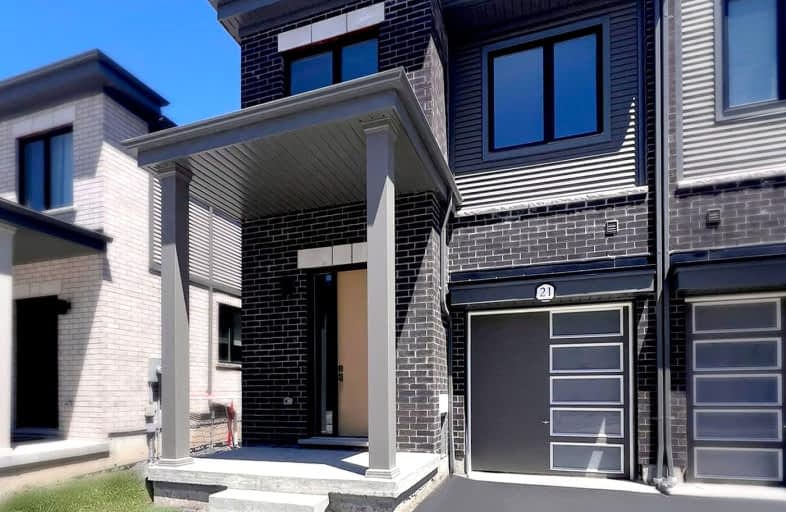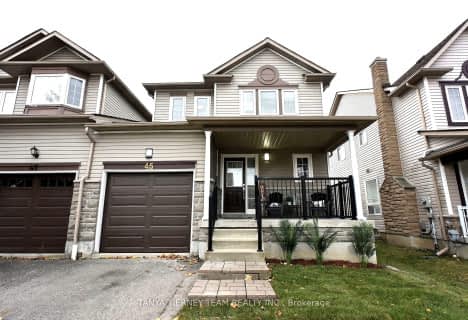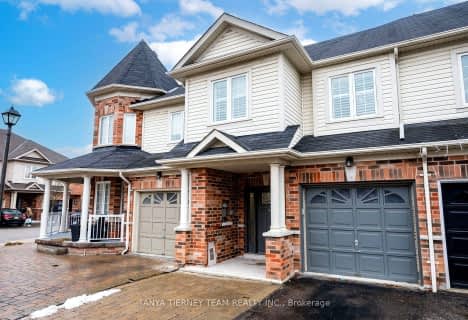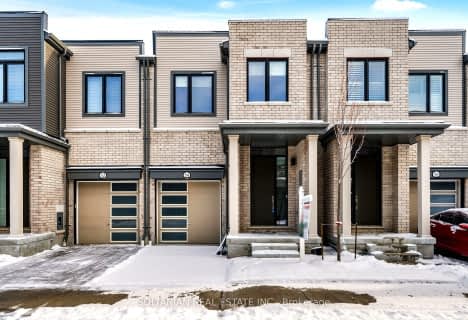Car-Dependent
- Most errands require a car.
Some Transit
- Most errands require a car.
Somewhat Bikeable
- Most errands require a car.

St Leo Catholic School
Elementary: CatholicMeadowcrest Public School
Elementary: PublicWinchester Public School
Elementary: PublicBlair Ridge Public School
Elementary: PublicBrooklin Village Public School
Elementary: PublicChris Hadfield P.S. (Elementary)
Elementary: PublicÉSC Saint-Charles-Garnier
Secondary: CatholicBrooklin High School
Secondary: PublicAll Saints Catholic Secondary School
Secondary: CatholicFather Leo J Austin Catholic Secondary School
Secondary: CatholicDonald A Wilson Secondary School
Secondary: PublicSinclair Secondary School
Secondary: Public-
Cachet Park
140 Cachet Blvd, Whitby ON 1.48km -
Wounded Warriors Park of Reflection
Whitby ON 5.82km -
Country Lane Park
Whitby ON 7.12km
-
TD Bank Financial Group
6875 Baldwin St N, Whitby ON L1M 1Y1 0.4km -
Scotiabank
3 Winchester Rd E, Whitby ON L1M 2J7 1.7km -
TD Bank Financial Group
920 Taunton Rd E, Whitby ON L1R 3L8 5.79km
















