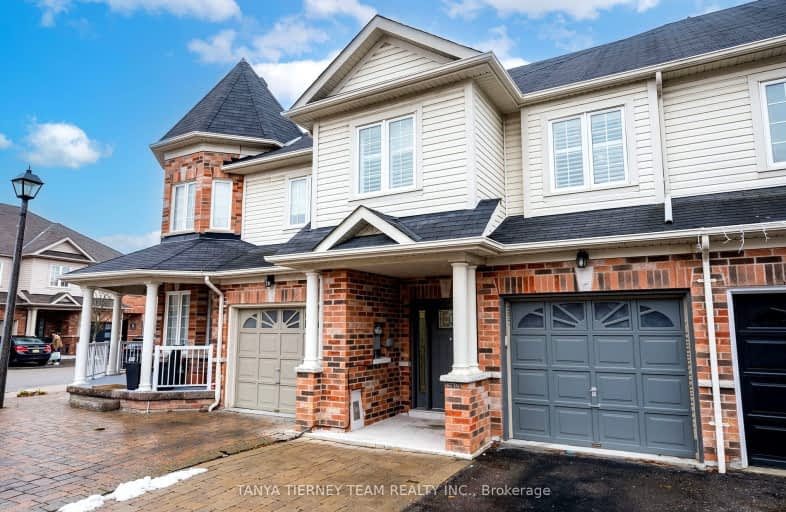Somewhat Walkable
- Some errands can be accomplished on foot.
68
/100
Some Transit
- Most errands require a car.
29
/100
Somewhat Bikeable
- Most errands require a car.
38
/100

St Leo Catholic School
Elementary: Catholic
1.51 km
Meadowcrest Public School
Elementary: Public
0.81 km
St Bridget Catholic School
Elementary: Catholic
1.69 km
Winchester Public School
Elementary: Public
1.20 km
Brooklin Village Public School
Elementary: Public
2.10 km
Chris Hadfield P.S. (Elementary)
Elementary: Public
1.49 km
ÉSC Saint-Charles-Garnier
Secondary: Catholic
3.81 km
Brooklin High School
Secondary: Public
1.56 km
All Saints Catholic Secondary School
Secondary: Catholic
6.35 km
Father Leo J Austin Catholic Secondary School
Secondary: Catholic
4.78 km
Donald A Wilson Secondary School
Secondary: Public
6.54 km
Sinclair Secondary School
Secondary: Public
3.91 km
-
Vipond Park
100 Vipond Rd, Whitby ON L1M 1K8 1.06km -
Lady May Park
76 Lady May Dr, Whitby ON 5.14km -
Country Lane Park
Whitby ON 5.36km
-
TD Bank Financial Group
2061 Simcoe St N, Oshawa ON L1G 0C8 5.18km -
Hsbc Bank Canada
1200 Dundas St E, Whitby ON L1N 2K5 8.06km -
BMO Bank of Montreal
1377 Wilson Rd N, Oshawa ON L1K 2Z5 8.19km










