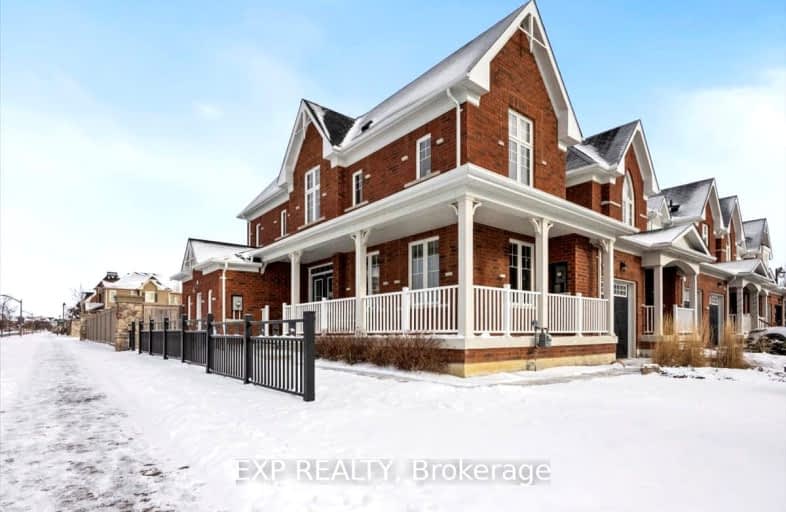Car-Dependent
- Most errands require a car.
44
/100
Some Transit
- Most errands require a car.
28
/100
Somewhat Bikeable
- Most errands require a car.
34
/100

St Leo Catholic School
Elementary: Catholic
0.82 km
Meadowcrest Public School
Elementary: Public
2.12 km
St John Paull II Catholic Elementary School
Elementary: Catholic
1.22 km
Winchester Public School
Elementary: Public
1.13 km
Blair Ridge Public School
Elementary: Public
0.81 km
Brooklin Village Public School
Elementary: Public
0.62 km
Father Donald MacLellan Catholic Sec Sch Catholic School
Secondary: Catholic
7.75 km
ÉSC Saint-Charles-Garnier
Secondary: Catholic
5.90 km
Brooklin High School
Secondary: Public
1.54 km
All Saints Catholic Secondary School
Secondary: Catholic
8.50 km
Father Leo J Austin Catholic Secondary School
Secondary: Catholic
6.49 km
Sinclair Secondary School
Secondary: Public
5.60 km
-
Cachet Park
140 Cachet Blvd, Whitby ON 0.68km -
Cullen Central Park
Whitby ON 6.33km -
Country Lane Park
Whitby ON 7.57km
-
TD Bank Financial Group
2600 Simcoe St N, Oshawa ON L1L 0R1 4.11km -
TD Canada Trust Branch and ATM
2600 Simcoe St N, Oshawa ON L1L 0R1 4.71km -
CIBC
308 Taunton Rd E, Whitby ON L1R 0H4 5.73km




