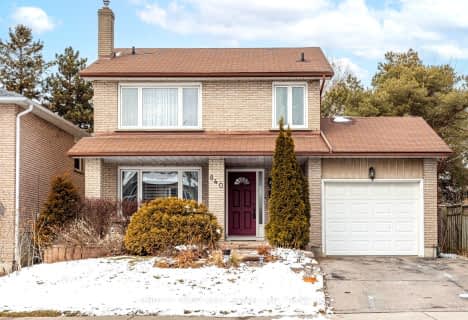
St Bernard Catholic School
Elementary: Catholic
1.45 km
Fallingbrook Public School
Elementary: Public
1.28 km
Glen Dhu Public School
Elementary: Public
2.10 km
Sir Samuel Steele Public School
Elementary: Public
1.24 km
John Dryden Public School
Elementary: Public
1.67 km
St Mark the Evangelist Catholic School
Elementary: Catholic
1.45 km
Father Donald MacLellan Catholic Sec Sch Catholic School
Secondary: Catholic
3.41 km
ÉSC Saint-Charles-Garnier
Secondary: Catholic
2.02 km
Monsignor Paul Dwyer Catholic High School
Secondary: Catholic
3.50 km
Anderson Collegiate and Vocational Institute
Secondary: Public
4.07 km
Father Leo J Austin Catholic Secondary School
Secondary: Catholic
1.35 km
Sinclair Secondary School
Secondary: Public
0.64 km








