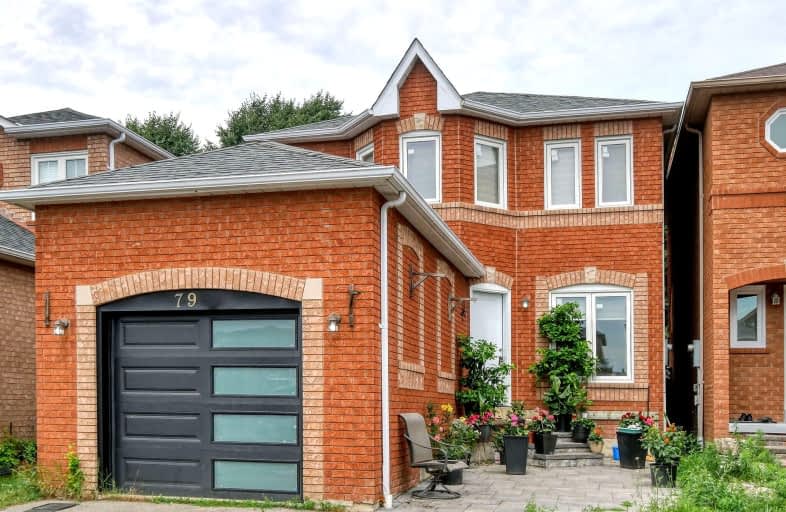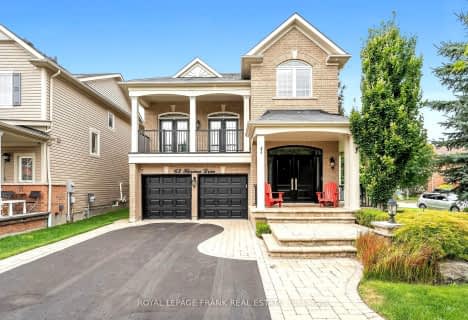Somewhat Walkable
- Some errands can be accomplished on foot.
Some Transit
- Most errands require a car.
Somewhat Bikeable
- Most errands require a car.

St Paul Catholic School
Elementary: CatholicSt Bernard Catholic School
Elementary: CatholicGlen Dhu Public School
Elementary: PublicSir Samuel Steele Public School
Elementary: PublicJohn Dryden Public School
Elementary: PublicSt Mark the Evangelist Catholic School
Elementary: CatholicFather Donald MacLellan Catholic Sec Sch Catholic School
Secondary: CatholicMonsignor Paul Dwyer Catholic High School
Secondary: CatholicR S Mclaughlin Collegiate and Vocational Institute
Secondary: PublicAnderson Collegiate and Vocational Institute
Secondary: PublicFather Leo J Austin Catholic Secondary School
Secondary: CatholicSinclair Secondary School
Secondary: Public-
Kinsmen Park
Whitby ON 3.79km -
Limerick Park
Donegal Ave, Oshawa ON 3.9km -
Country Lane Park
Whitby ON 3.91km
-
Scotiabank
3555 Thickson Rd N, Whitby ON L1R 2H1 0.11km -
Meridian Credit Union ATM
4061 Thickson Rd N, Whitby ON L1R 2X3 1.2km -
TD Canada Trust ATM
3050 Garden St, Whitby ON L1R 2G7 2.12km






















