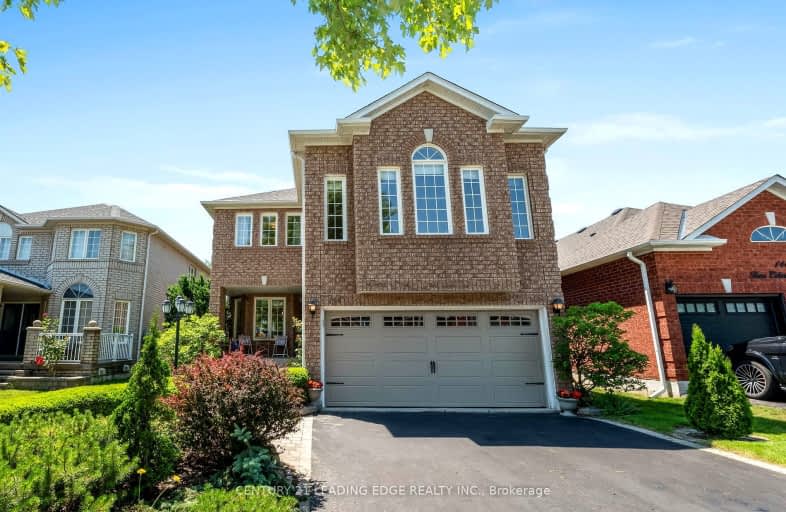Somewhat Walkable
- Some errands can be accomplished on foot.
Some Transit
- Most errands require a car.
Bikeable
- Some errands can be accomplished on bike.

St Bernard Catholic School
Elementary: CatholicFallingbrook Public School
Elementary: PublicGlen Dhu Public School
Elementary: PublicSir Samuel Steele Public School
Elementary: PublicJohn Dryden Public School
Elementary: PublicSt Mark the Evangelist Catholic School
Elementary: CatholicFather Donald MacLellan Catholic Sec Sch Catholic School
Secondary: CatholicMonsignor Paul Dwyer Catholic High School
Secondary: CatholicR S Mclaughlin Collegiate and Vocational Institute
Secondary: PublicAnderson Collegiate and Vocational Institute
Secondary: PublicFather Leo J Austin Catholic Secondary School
Secondary: CatholicSinclair Secondary School
Secondary: Public-
Cullen Central Park
Whitby ON 3.79km -
Country Lane Park
Whitby ON 4.35km -
Limerick Park
Donegal Ave, Oshawa ON 4.77km
-
Banque Nationale du Canada
575 Thornton Rd N, Oshawa ON L1J 8L5 2.36km -
Localcoin Bitcoin ATM - Durham Mini Mart
575 Thornton Rd N, Oshawa ON L1J 8L5 2.39km -
RBC Royal Bank
714 Rossland Rd E (Garden), Whitby ON L1N 9L3 2.84km
- 4 bath
- 4 bed
- 2000 sqft
39 Ingleborough Drive, Whitby, Ontario • L1N 8J7 • Blue Grass Meadows














