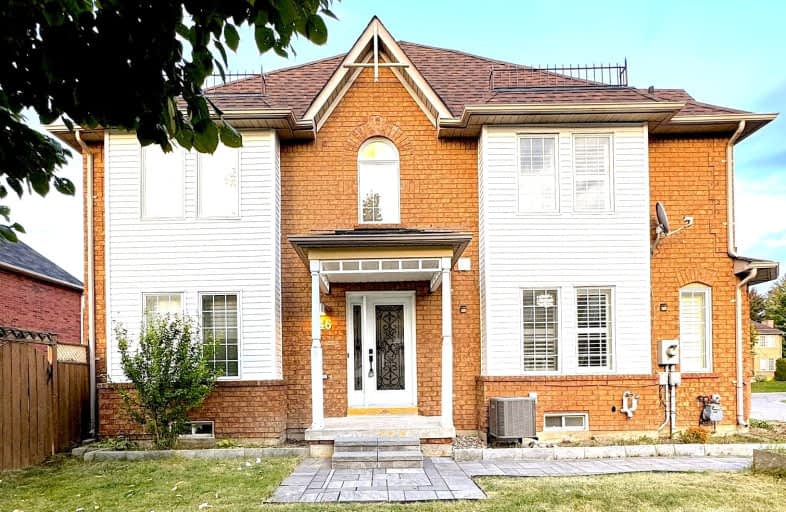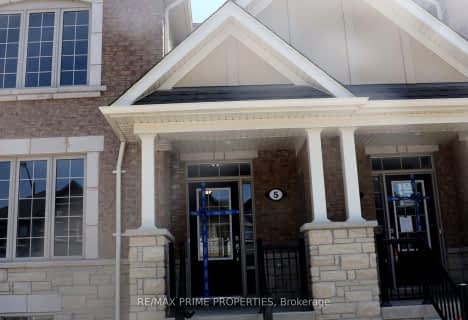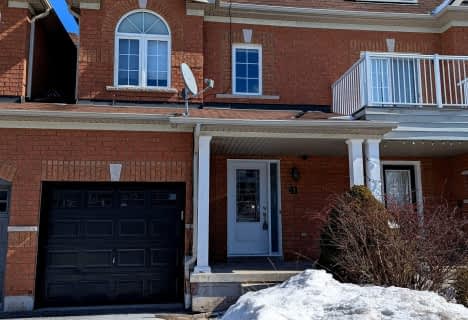Very Walkable
- Most errands can be accomplished on foot.
78
/100
Some Transit
- Most errands require a car.
44
/100
Bikeable
- Some errands can be accomplished on bike.
55
/100

Earl A Fairman Public School
Elementary: Public
0.52 km
St John the Evangelist Catholic School
Elementary: Catholic
1.15 km
St Marguerite d'Youville Catholic School
Elementary: Catholic
1.74 km
West Lynde Public School
Elementary: Public
1.63 km
Pringle Creek Public School
Elementary: Public
1.50 km
Julie Payette
Elementary: Public
0.91 km
ÉSC Saint-Charles-Garnier
Secondary: Catholic
3.55 km
Henry Street High School
Secondary: Public
1.57 km
All Saints Catholic Secondary School
Secondary: Catholic
1.76 km
Anderson Collegiate and Vocational Institute
Secondary: Public
1.77 km
Father Leo J Austin Catholic Secondary School
Secondary: Catholic
2.89 km
Donald A Wilson Secondary School
Secondary: Public
1.63 km
-
Hobbs Park
28 Westport Dr, Whitby ON L1R 0J3 1.72km -
Central Park
Michael Blvd, Whitby ON 1.78km -
Country Lane Park
Whitby ON 2.65km
-
Localcoin Bitcoin ATM - Anderson Jug City
728 Anderson St, Whitby ON L1N 3V6 1.71km -
TD Bank Financial Group
80 Thickson Rd N (Nichol Ave), Whitby ON L1N 3R1 2.72km -
Scotiabank
601 Victoria St W (Whitby Shores Shoppjng Centre), Whitby ON L1N 0E4 3.01km














