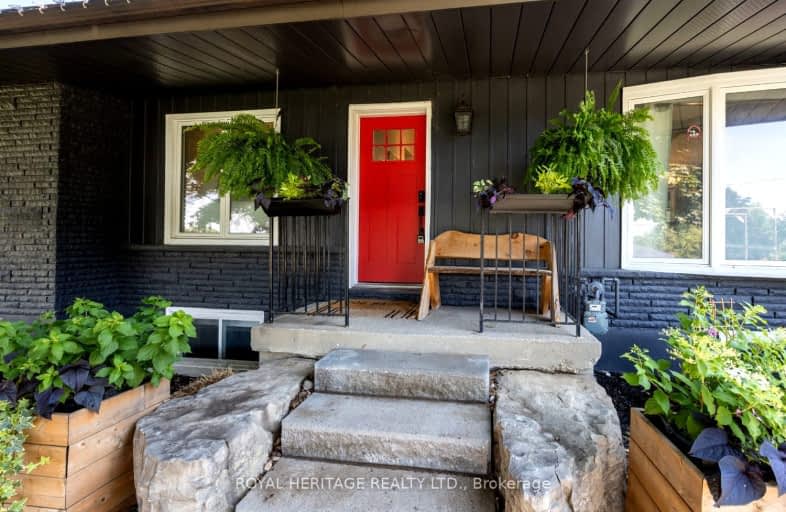Car-Dependent
- Almost all errands require a car.
Some Transit
- Most errands require a car.
Somewhat Bikeable
- Most errands require a car.

St Theresa Catholic School
Elementary: CatholicSt Paul Catholic School
Elementary: CatholicDr Robert Thornton Public School
Elementary: PublicC E Broughton Public School
Elementary: PublicJohn Dryden Public School
Elementary: PublicPringle Creek Public School
Elementary: PublicFather Donald MacLellan Catholic Sec Sch Catholic School
Secondary: CatholicMonsignor Paul Dwyer Catholic High School
Secondary: CatholicR S Mclaughlin Collegiate and Vocational Institute
Secondary: PublicAnderson Collegiate and Vocational Institute
Secondary: PublicFather Leo J Austin Catholic Secondary School
Secondary: CatholicSinclair Secondary School
Secondary: Public-
Billie Jax Grill & Bar
1608 Dundas Street E, Whitby, ON L1N 2K8 1.12km -
Sham Rock’s Pub & Grill House
1100 Dundas Street E, Whitby, ON L1N 2K2 1.41km -
Dundas Tavern
1801 Dundas Street E, Whitby, ON L1N 9G3 1.51km
-
Coffee Culture
1525 Dundas St E, Whitby, ON L1P 1.17km -
McDonald's
1615 Dundas St E, Whitby, ON L1N 2L1 1.39km -
Tim Horton's
1818 Dundas Street E, Whitby, ON L1N 2L4 1.4km
-
F45 Training Oshawa Central
500 King St W, Oshawa, ON L1J 2K9 2.89km -
GoodLife Fitness
75 Consumers Dr, Whitby, ON L1N 2C2 2.99km -
GoodLife Fitness
419 King Street W, Oshawa, ON L1J 2K5 3.08km
-
Shoppers Drug Mart
1801 Dundas Street E, Whitby, ON L1N 2L3 1.51km -
I.D.A. - Jerry's Drug Warehouse
223 Brock St N, Whitby, ON L1N 4N6 2.47km -
Rexall
438 King Street W, Oshawa, ON L1J 2K9 3.05km
-
Dinner and Company
185 Thickson Road, Whitby, ON L1N 6T9 0.27km -
Pizzaco
185 Thickson Road, Unit 1, Whitby, ON L1N 6T9 0.32km -
Hot Rocks Creative Diner
728 Anderson Street, Whitby, ON L1N 3V6 0.79km
-
Whitby Mall
1615 Dundas Street E, Whitby, ON L1N 7G3 1.41km -
Oshawa Centre
419 King Street West, Oshawa, ON L1J 2K5 3.08km -
The Brick Outlet
1540 Dundas St E, Whitby, ON L1N 2K7 0.96km
-
Sobeys
1615 Dundas Street E, Whitby, ON L1N 2L1 1.29km -
Metro
70 Thickson Rd S, Whitby, ON L1N 7T2 1.36km -
Zam Zam Food Market
1910 Dundas Street E, Unit 102, Whitby, ON L1N 2L6 1.48km
-
Liquor Control Board of Ontario
74 Thickson Road S, Whitby, ON L1N 7T2 1.34km -
LCBO
400 Gibb Street, Oshawa, ON L1J 0B2 3.53km -
LCBO
629 Victoria Street W, Whitby, ON L1N 0E4 4.68km
-
Certigard (Petro-Canada)
1545 Rossland Road E, Whitby, ON L1N 9Y5 0.85km -
Petro-Canada
1602 Dundas St E, Whitby, ON L1N 2K8 1.1km -
Midway Nissan
1300 Dundas Street East, Whitby, ON L1N 2K5 1.17km
-
Landmark Cinemas
75 Consumers Drive, Whitby, ON L1N 9S2 2.99km -
Regent Theatre
50 King Street E, Oshawa, ON L1H 1B3 4.52km -
Cineplex Odeon
1351 Grandview Street N, Oshawa, ON L1K 0G1 8.26km
-
Whitby Public Library
701 Rossland Road E, Whitby, ON L1N 8Y9 1.78km -
Whitby Public Library
405 Dundas Street W, Whitby, ON L1N 6A1 2.97km -
Oshawa Public Library, McLaughlin Branch
65 Bagot Street, Oshawa, ON L1H 1N2 4.27km
-
Lakeridge Health
1 Hospital Court, Oshawa, ON L1G 2B9 3.82km -
Ontario Shores Centre for Mental Health Sciences
700 Gordon Street, Whitby, ON L1N 5S9 5.73km -
Lakeridge Health Ajax Pickering Hospital
580 Harwood Avenue S, Ajax, ON L1S 2J4 10.26km
- 4 bath
- 4 bed
- 2000 sqft
15 Bradford Court, Whitby, Ontario • L1N 0G6 • Blue Grass Meadows
- 3 bath
- 4 bed
- 2000 sqft
23 BREMNER Street West, Whitby, Ontario • L1R 0P8 • Rolling Acres













