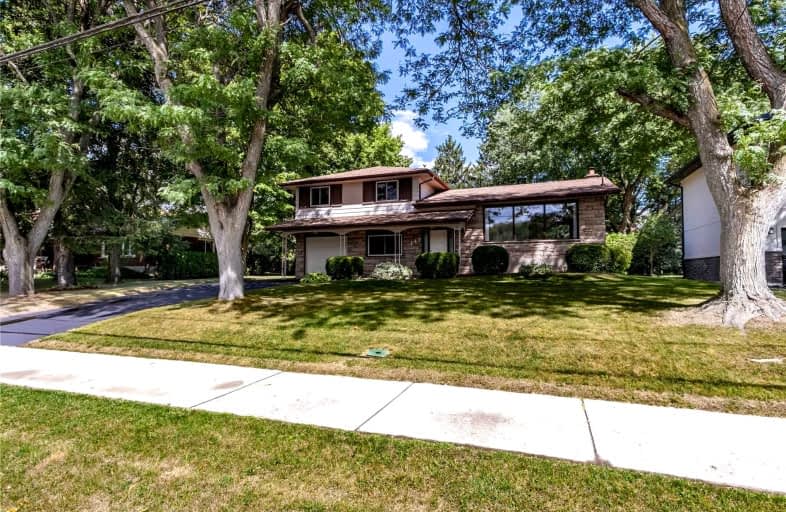
St Theresa Catholic School
Elementary: Catholic
1.50 km
St Paul Catholic School
Elementary: Catholic
0.53 km
Stephen G Saywell Public School
Elementary: Public
0.86 km
Dr Robert Thornton Public School
Elementary: Public
0.36 km
Bellwood Public School
Elementary: Public
2.01 km
John Dryden Public School
Elementary: Public
1.88 km
Father Donald MacLellan Catholic Sec Sch Catholic School
Secondary: Catholic
1.86 km
Durham Alternative Secondary School
Secondary: Public
2.67 km
Monsignor Paul Dwyer Catholic High School
Secondary: Catholic
2.09 km
R S Mclaughlin Collegiate and Vocational Institute
Secondary: Public
1.95 km
Anderson Collegiate and Vocational Institute
Secondary: Public
1.58 km
Father Leo J Austin Catholic Secondary School
Secondary: Catholic
2.68 km














