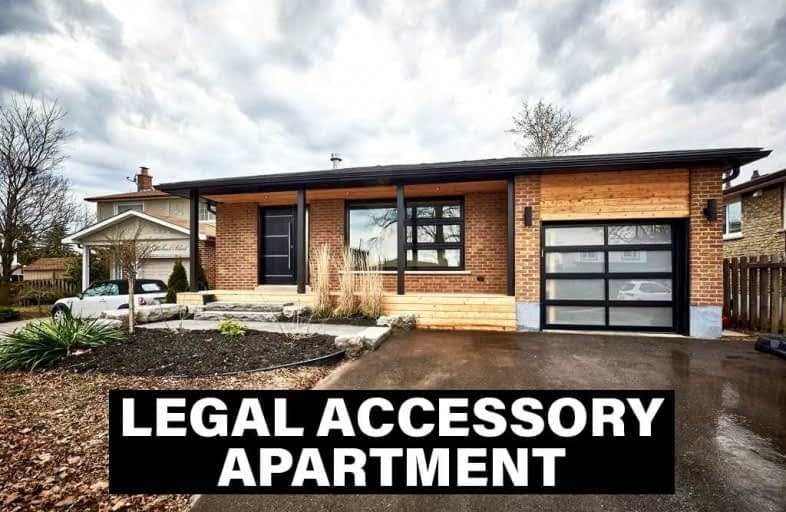
Earl A Fairman Public School
Elementary: Public
1.75 km
St John the Evangelist Catholic School
Elementary: Catholic
1.12 km
St Marguerite d'Youville Catholic School
Elementary: Catholic
0.55 km
West Lynde Public School
Elementary: Public
0.62 km
Colonel J E Farewell Public School
Elementary: Public
2.25 km
Whitby Shores P.S. Public School
Elementary: Public
1.57 km
ÉSC Saint-Charles-Garnier
Secondary: Catholic
5.48 km
Henry Street High School
Secondary: Public
1.12 km
All Saints Catholic Secondary School
Secondary: Catholic
3.02 km
Anderson Collegiate and Vocational Institute
Secondary: Public
3.38 km
Father Leo J Austin Catholic Secondary School
Secondary: Catholic
5.08 km
Donald A Wilson Secondary School
Secondary: Public
2.82 km













