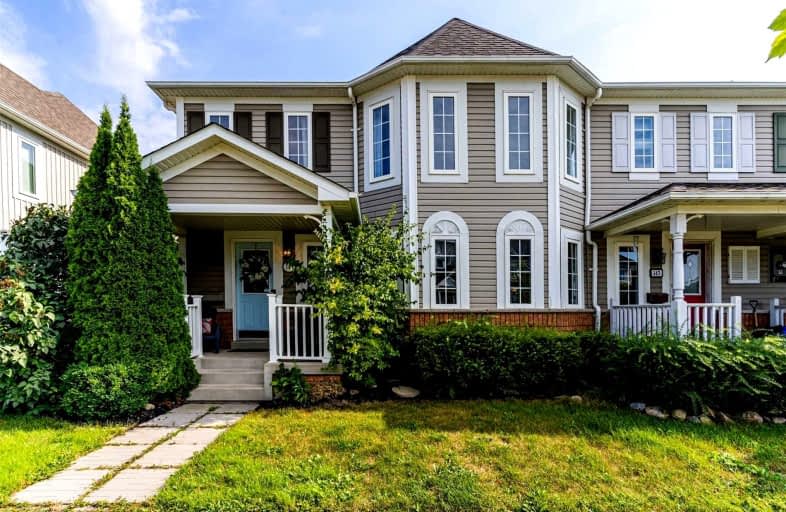Leased on Jan 06, 2022
Note: Property is not currently for sale or for rent.

-
Type: Att/Row/Twnhouse
-
Style: 2-Storey
-
Size: 1500 sqft
-
Lease Term: 1 Year
-
Possession: Immediate
-
All Inclusive: N
-
Lot Size: 27.4 x 100 Feet
-
Age: No Data
-
Days on Site: 3 Days
-
Added: Jan 03, 2022 (3 days on market)
-
Updated:
-
Last Checked: 3 months ago
-
MLS®#: E5463155
-
Listed By: Re/max real estate centre inc., brokerage
Absolutely Gorgeous Updated End Unit Th,On A Deep 100 Ft Lot In The Heart Of Brooklin! Generous3+1 Beds 3 Baths,2 Pkg Spce Plus Detached Garage, Bright&Open Concept Layout. Upgraded W/Newer Laminate Flrs & Baseboards,Updated Pwdr Rm, Updated Kitchen & Designer Paint Colors Exuding Modern Farmhouse Vibes! Refreshed Staircase & 2nd Flr Baths! Large Kitchen W/ Quartz C/T + W/O From Brkft Area To Newer Deck W/ Patio & Grass Area! Gas F/P In Fam Rm. Cls To School.
Extras
Part Fin. Bsmnt Feats A 4th Bdrm! Widened Ashphalt/Grass Driveway & Freshly Painted Fence! Ss App, Stove, Dishwasher, B/I Microwave, Washer/Dryer, Gdo + Remote, Shed, Deep Freezer. Immediate Possession
Property Details
Facts for 149 Carnwith Drive East, Whitby
Status
Days on Market: 3
Last Status: Leased
Sold Date: Jan 06, 2022
Closed Date: Jan 15, 2022
Expiry Date: Mar 30, 2022
Sold Price: $3,000
Unavailable Date: Jan 06, 2022
Input Date: Jan 03, 2022
Prior LSC: Listing with no contract changes
Property
Status: Lease
Property Type: Att/Row/Twnhouse
Style: 2-Storey
Size (sq ft): 1500
Area: Whitby
Community: Brooklin
Availability Date: Immediate
Inside
Bedrooms: 3
Bathrooms: 3
Kitchens: 1
Rooms: 3
Den/Family Room: Yes
Air Conditioning: Central Air
Fireplace: Yes
Laundry: Ensuite
Central Vacuum: N
Washrooms: 3
Utilities
Utilities Included: N
Electricity: Available
Gas: Available
Cable: No
Telephone: No
Building
Basement: Part Fin
Heat Type: Forced Air
Heat Source: Gas
Exterior: Alum Siding
Exterior: Vinyl Siding
Elevator: N
Private Entrance: Y
Water Supply: Municipal
Physically Handicapped-Equipped: N
Special Designation: Unknown
Retirement: N
Parking
Driveway: Available
Parking Included: Yes
Garage Spaces: 1
Garage Type: Detached
Covered Parking Spaces: 2
Total Parking Spaces: 3
Fees
Cable Included: No
Central A/C Included: No
Common Elements Included: Yes
Heating Included: No
Hydro Included: No
Water Included: No
Highlights
Feature: Fenced Yard
Feature: Park
Feature: Public Transit
Feature: School
Feature: School Bus Route
Land
Cross Street: Thickson Rd / Carnwi
Municipality District: Whitby
Fronting On: South
Parcel Number: 164342452
Pool: None
Sewer: Sewers
Lot Depth: 100 Feet
Lot Frontage: 27.4 Feet
Acres: < .50
Payment Frequency: Monthly
Rooms
Room details for 149 Carnwith Drive East, Whitby
| Type | Dimensions | Description |
|---|---|---|
| Living Main | 4.72 x 3.45 | O/Looks Frontyard, Open Concept, Laminate |
| Dining Main | 3.05 x 3.35 | O/Looks Backyard, Laminate |
| Kitchen Main | 3.18 x 2.60 | Stainless Steel Appl, Stone Counter, Ceramic Floor |
| Breakfast Main | 3.05 x 3.00 | W/O To Deck, Open Concept, Laminate |
| Family Main | 4.17 x 2.74 | Gas Fireplace, O/Looks Backyard, Laminate |
| Br 2nd | 5.18 x 4.10 | 4 Pc Ensuite, W/I Closet, Broadloom |
| 2nd Br 2nd | 3.10 x 3.00 | W/I Closet, Broadloom |
| 3rd Br 2nd | 4.03 x 2.64 | W/I Closet, Broadloom |
| Br Bsmt | - | Broadloom |
| XXXXXXXX | XXX XX, XXXX |
XXXXXX XXX XXXX |
$X,XXX |
| XXX XX, XXXX |
XXXXXX XXX XXXX |
$X,XXX | |
| XXXXXXXX | XXX XX, XXXX |
XXXX XXX XXXX |
$XXX,XXX |
| XXX XX, XXXX |
XXXXXX XXX XXXX |
$XXX,XXX | |
| XXXXXXXX | XXX XX, XXXX |
XXXX XXX XXXX |
$XXX,XXX |
| XXX XX, XXXX |
XXXXXX XXX XXXX |
$XXX,XXX |
| XXXXXXXX XXXXXX | XXX XX, XXXX | $3,000 XXX XXXX |
| XXXXXXXX XXXXXX | XXX XX, XXXX | $2,999 XXX XXXX |
| XXXXXXXX XXXX | XXX XX, XXXX | $915,000 XXX XXXX |
| XXXXXXXX XXXXXX | XXX XX, XXXX | $699,000 XXX XXXX |
| XXXXXXXX XXXX | XXX XX, XXXX | $626,000 XXX XXXX |
| XXXXXXXX XXXXXX | XXX XX, XXXX | $624,900 XXX XXXX |

St Leo Catholic School
Elementary: CatholicMeadowcrest Public School
Elementary: PublicSt John Paull II Catholic Elementary School
Elementary: CatholicWinchester Public School
Elementary: PublicBlair Ridge Public School
Elementary: PublicBrooklin Village Public School
Elementary: PublicÉSC Saint-Charles-Garnier
Secondary: CatholicBrooklin High School
Secondary: PublicAll Saints Catholic Secondary School
Secondary: CatholicFather Leo J Austin Catholic Secondary School
Secondary: CatholicDonald A Wilson Secondary School
Secondary: PublicSinclair Secondary School
Secondary: Public- 4 bath
- 3 bed
278 Carnwith Drive East, Whitby, Ontario • L1M 0M3 • Brooklin
- 3 bath
- 4 bed
- 2000 sqft
7 Cornerside Way, Whitby, Ontario • L1M 0L8 • Brooklin




