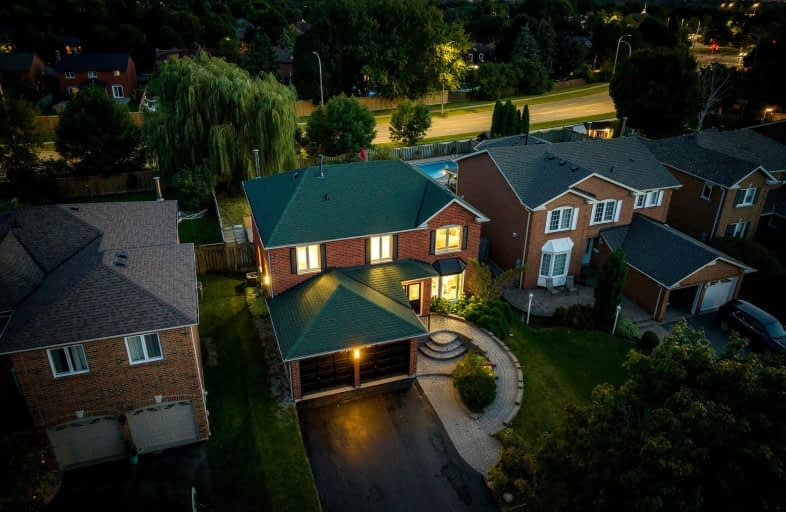
St Theresa Catholic School
Elementary: CatholicDr Robert Thornton Public School
Elementary: PublicC E Broughton Public School
Elementary: PublicGlen Dhu Public School
Elementary: PublicPringle Creek Public School
Elementary: PublicJulie Payette
Elementary: PublicFather Donald MacLellan Catholic Sec Sch Catholic School
Secondary: CatholicHenry Street High School
Secondary: PublicMonsignor Paul Dwyer Catholic High School
Secondary: CatholicAnderson Collegiate and Vocational Institute
Secondary: PublicFather Leo J Austin Catholic Secondary School
Secondary: CatholicSinclair Secondary School
Secondary: Public-
Sham Rock’s Pub & Grill House
1100 Dundas Street E, Whitby, ON L1N 2K2 1.3km -
Billie Jax Grill & Bar
1608 Dundas Street E, Whitby, ON L1N 2K8 1.4km -
Laurel Inn
New Road, Robin Hoods Bay, Whitby YO22 4SE 5513.17km
-
Coffee Culture
1525 Dundas St E, Whitby, ON L1P 1.34km -
Markcol
106-3050 Garden Street, Whitby, ON L1R 2G6 1.42km -
McDonald's
1615 Dundas St E, Whitby, ON L1N 2L1 1.63km
-
fit4less
3500 Brock Street N, Unit 1, Whitby, ON L1R 3J4 2.72km -
GoodLife Fitness
75 Consumers Dr, Whitby, ON L1N 2C2 3.09km -
Orangetheory Fitness Whitby
4071 Thickson Rd N, Whitby, ON L1R 2X3 3.06km
-
Shoppers Drug Mart
1801 Dundas Street E, Whitby, ON L1N 2L3 1.9km -
I.D.A. - Jerry's Drug Warehouse
223 Brock St N, Whitby, ON L1N 4N6 2.08km -
Shoppers Drug Mart
4081 Thickson Rd N, Whitby, ON L1R 2X3 3.07km
-
Hot Rocks Creative Diner
728 Anderson Street, Whitby, ON L1N 3V6 0.33km -
Pizzaco
185 Thickson Road, Unit 1, Whitby, ON L1N 6T9 0.65km -
Dinner and Company
185 Thickson Road, Whitby, ON L1N 6T9 0.62km
-
Whitby Mall
1615 Dundas Street E, Whitby, ON L1N 7G3 1.68km -
Oshawa Centre
419 King Street W, Oshawa, ON L1J 2K5 3.65km -
The Brick Outlet
1540 Dundas St E, Whitby, ON L1N 2K7 1.22km
-
Metro
70 Thickson Rd S, Whitby, ON L1N 7T2 1.56km -
Sobeys
1615 Dundas Street E, Whitby, ON L1N 2L1 1.56km -
Healthy Planet Whitby
80 Thickson Road South, Unit 3, Whitby, ON L1N 7T2 1.75km
-
Liquor Control Board of Ontario
74 Thickson Road S, Whitby, ON L1N 7T2 1.57km -
LCBO
400 Gibb Street, Oshawa, ON L1J 0B2 4.01km -
LCBO
629 Victoria Street W, Whitby, ON L1N 0E4 4.44km
-
Certigard (Petro-Canada)
1545 Rossland Road E, Whitby, ON L1N 9Y5 0.9km -
Midway Nissan
1300 Dundas Street East, Whitby, ON L1N 2K5 1.21km -
Gus Brown Buick GMC
1201 Dundas Street E, Whitby, ON L1N 2K6 1.3km
-
Landmark Cinemas
75 Consumers Drive, Whitby, ON L1N 9S2 3.07km -
Regent Theatre
50 King Street E, Oshawa, ON L1H 1B3 5.02km -
Cineplex Odeon
248 Kingston Road E, Ajax, ON L1S 1G1 7.7km
-
Whitby Public Library
701 Rossland Road E, Whitby, ON L1N 8Y9 1.3km -
Whitby Public Library
405 Dundas Street W, Whitby, ON L1N 6A1 2.6km -
Oshawa Public Library, McLaughlin Branch
65 Bagot Street, Oshawa, ON L1H 1N2 4.77km
-
Lakeridge Health
1 Hospital Court, Oshawa, ON L1G 2B9 4.32km -
Ontario Shores Centre for Mental Health Sciences
700 Gordon Street, Whitby, ON L1N 5S9 5.54km -
Lakeridge Health Ajax Pickering Hospital
580 Harwood Avenue S, Ajax, ON L1S 2J4 9.87km
-
Whitby Optimist Park
0.31km -
Pringle Creek Playground
0.51km -
Fallingbrook Park
1.12km
-
TD Bank Financial Group
80 Thickson Rd N (Nichol Ave), Whitby ON L1N 3R1 1.64km -
BMO Bank of Montreal
4111 Thickson Rd N, Whitby ON L1R 2X3 1.77km -
BDC - Business Development Bank of Canada
400 Dundas St W, Whitby ON L1N 2M7 2.53km
- 3 bath
- 4 bed
- 2000 sqft
23 BREMNER Street West, Whitby, Ontario • L1R 0P8 • Rolling Acres













