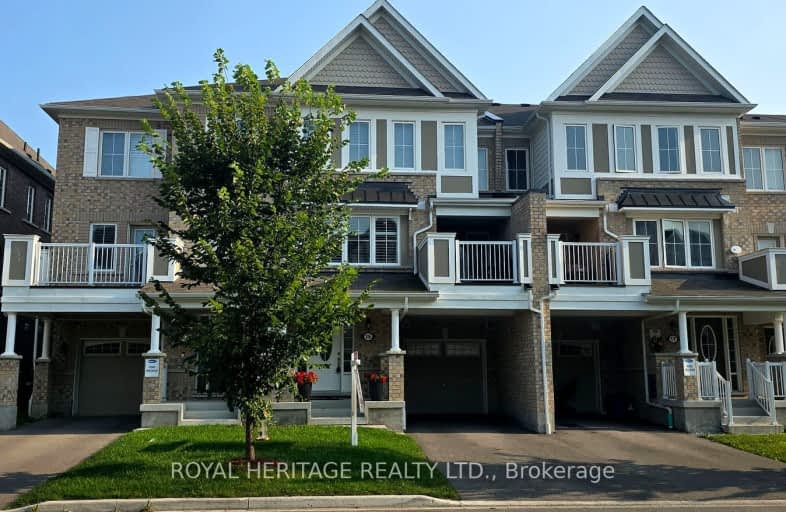Car-Dependent
- Most errands require a car.
45
/100
Some Transit
- Most errands require a car.
41
/100
Somewhat Bikeable
- Most errands require a car.
40
/100

All Saints Elementary Catholic School
Elementary: Catholic
2.37 km
Earl A Fairman Public School
Elementary: Public
1.80 km
St John the Evangelist Catholic School
Elementary: Catholic
1.27 km
St Marguerite d'Youville Catholic School
Elementary: Catholic
1.51 km
West Lynde Public School
Elementary: Public
1.46 km
Colonel J E Farewell Public School
Elementary: Public
1.30 km
ÉSC Saint-Charles-Garnier
Secondary: Catholic
4.90 km
Henry Street High School
Secondary: Public
2.06 km
All Saints Catholic Secondary School
Secondary: Catholic
2.30 km
Anderson Collegiate and Vocational Institute
Secondary: Public
3.93 km
Father Leo J Austin Catholic Secondary School
Secondary: Catholic
4.90 km
Donald A Wilson Secondary School
Secondary: Public
2.11 km
-
Peel Park
Burns St (Athol St), Whitby ON 2.71km -
Country Lane Park
Whitby ON 3.29km -
Kiwanis Heydenshore Park
Whitby ON L1N 0C1 4.8km
-
Scotiabank
309 Dundas St W, Whitby ON L1N 2M6 2.05km -
CIBC Cash Dispenser
700 Victoria St W, Whitby ON L1N 0E8 2.37km -
BMO Bank of Montreal
115 Salem Rd S, Ajax ON L1Z 2C9 3.84km














