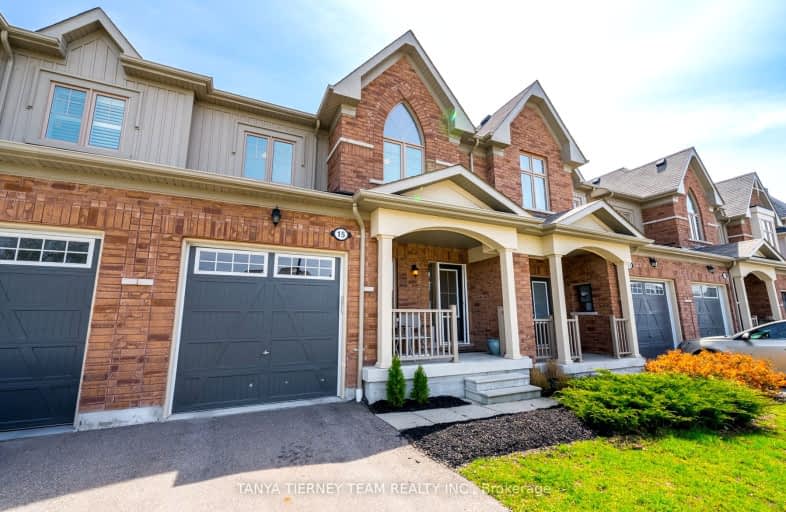Car-Dependent
- Almost all errands require a car.
3
/100
Some Transit
- Most errands require a car.
28
/100
Somewhat Bikeable
- Most errands require a car.
33
/100

St Leo Catholic School
Elementary: Catholic
0.84 km
Meadowcrest Public School
Elementary: Public
2.15 km
St John Paull II Catholic Elementary School
Elementary: Catholic
1.17 km
Winchester Public School
Elementary: Public
1.13 km
Blair Ridge Public School
Elementary: Public
0.76 km
Brooklin Village Public School
Elementary: Public
0.67 km
Father Donald MacLellan Catholic Sec Sch Catholic School
Secondary: Catholic
7.70 km
ÉSC Saint-Charles-Garnier
Secondary: Catholic
5.88 km
Brooklin High School
Secondary: Public
1.58 km
Monsignor Paul Dwyer Catholic High School
Secondary: Catholic
7.65 km
Father Leo J Austin Catholic Secondary School
Secondary: Catholic
6.45 km
Sinclair Secondary School
Secondary: Public
5.57 km
-
Cachet Park
140 Cachet Blvd, Whitby ON 0.62km -
Carson Park
Brooklin ON 0.97km -
Ormiston Park
Whitby ON 6.82km
-
Scotiabank
2630 Simcoe St N, Oshawa ON L1L 0R1 3.67km -
Meridian Credit Union ATM
4061 Thickson Rd N, Whitby ON L1R 2X3 5.33km -
RBC Royal Bank
480 Taunton Rd E (Baldwin), Whitby ON L1N 5R5 6.03km











