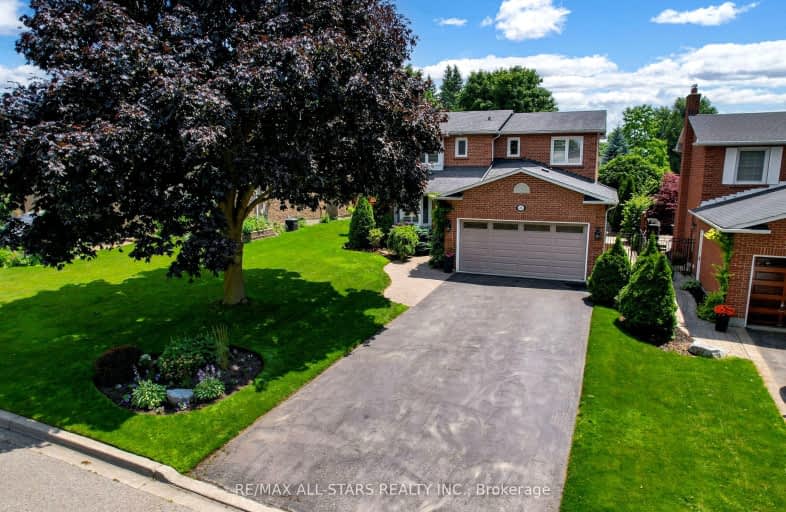Car-Dependent
- Some errands can be accomplished on foot.
Some Transit
- Most errands require a car.
Somewhat Bikeable
- Most errands require a car.

St Theresa Catholic School
Elementary: CatholicÉÉC Jean-Paul II
Elementary: CatholicC E Broughton Public School
Elementary: PublicSir William Stephenson Public School
Elementary: PublicPringle Creek Public School
Elementary: PublicJulie Payette
Elementary: PublicHenry Street High School
Secondary: PublicAll Saints Catholic Secondary School
Secondary: CatholicAnderson Collegiate and Vocational Institute
Secondary: PublicFather Leo J Austin Catholic Secondary School
Secondary: CatholicDonald A Wilson Secondary School
Secondary: PublicSinclair Secondary School
Secondary: Public-
E. A. Fairman park
1.85km -
Kiwanis Heydenshore Park
Whitby ON L1N 0C1 2.95km -
Whitby Soccer Dome
695 ROSSLAND Rd W, Whitby ON 3.19km
-
RBC Royal Bank
307 Brock St S, Whitby ON L1N 4K3 0.67km -
Scotiabank
320 Thickson Rd S, Whitby ON L1N 9Z2 2.1km -
RBC Royal Bank ATM
1545 Rossland Rd E, Whitby ON L1N 9Y5 3.23km
- 4 bath
- 4 bed
- 2000 sqft
39 Ingleborough Drive, Whitby, Ontario • L1N 8J7 • Blue Grass Meadows














