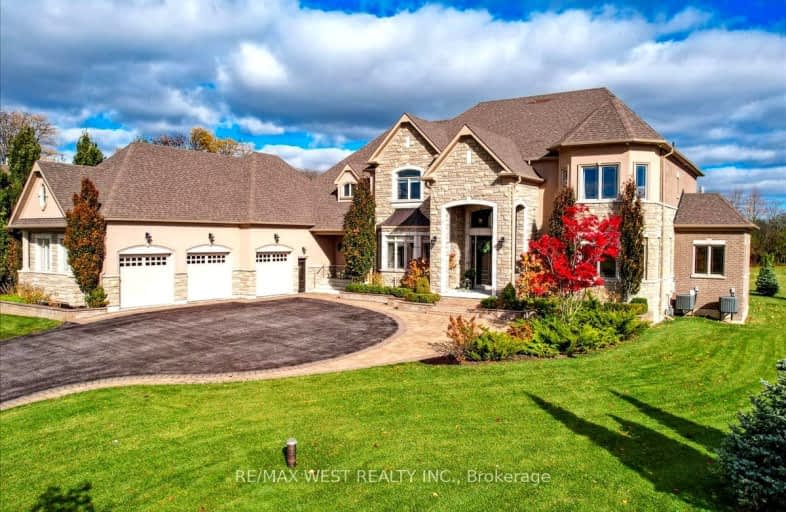Car-Dependent
- Almost all errands require a car.
0
/100
No Nearby Transit
- Almost all errands require a car.
0
/100
Somewhat Bikeable
- Almost all errands require a car.
18
/100

St Leo Catholic School
Elementary: Catholic
3.87 km
Meadowcrest Public School
Elementary: Public
4.06 km
St Bridget Catholic School
Elementary: Catholic
3.52 km
Winchester Public School
Elementary: Public
4.16 km
Brooklin Village Public School
Elementary: Public
3.27 km
Chris Hadfield P.S. (Elementary)
Elementary: Public
3.46 km
ÉSC Saint-Charles-Garnier
Secondary: Catholic
8.55 km
Brooklin High School
Secondary: Public
3.28 km
All Saints Catholic Secondary School
Secondary: Catholic
10.97 km
Father Leo J Austin Catholic Secondary School
Secondary: Catholic
9.60 km
Donald A Wilson Secondary School
Secondary: Public
11.17 km
Sinclair Secondary School
Secondary: Public
8.72 km
-
Vipond Park
100 Vipond Rd, Whitby ON L1M 1K8 4.14km -
Optimist Park
Cassels rd, Brooklin ON 4.36km -
Cachet Park
140 Cachet Blvd, Whitby ON 4.36km
-
BMO Bank of Montreal
3 Baldwin St, Whitby ON L1M 1A2 4.57km -
CIBC
1371 Wilson Rd N (Taunton Rd), Oshawa ON L1K 2Z5 11.44km -
Meridian Credit Union ATM
4061 Thickson Rd N, Whitby ON L1R 2X3 8.74km


