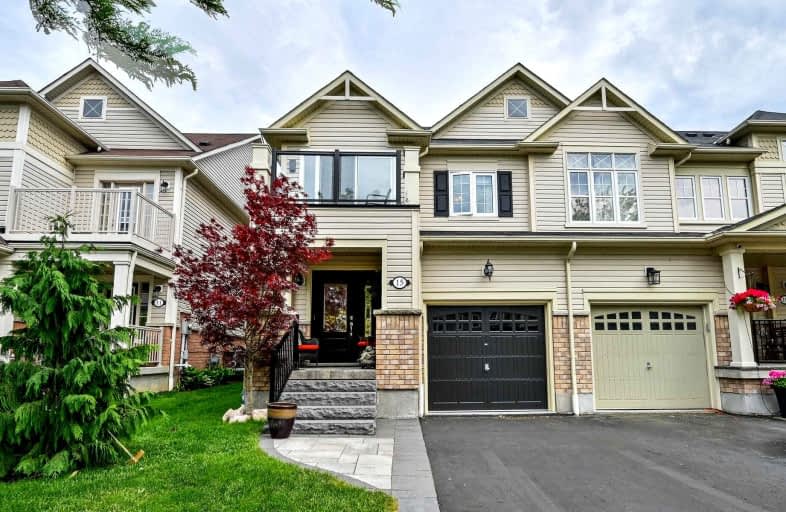
Earl A Fairman Public School
Elementary: Public
3.74 km
St John the Evangelist Catholic School
Elementary: Catholic
3.21 km
St Marguerite d'Youville Catholic School
Elementary: Catholic
2.41 km
West Lynde Public School
Elementary: Public
2.53 km
Sir William Stephenson Public School
Elementary: Public
2.35 km
Whitby Shores P.S. Public School
Elementary: Public
0.64 km
Henry Street High School
Secondary: Public
2.49 km
All Saints Catholic Secondary School
Secondary: Catholic
5.21 km
Anderson Collegiate and Vocational Institute
Secondary: Public
4.50 km
Father Leo J Austin Catholic Secondary School
Secondary: Catholic
6.89 km
Donald A Wilson Secondary School
Secondary: Public
5.00 km
Ajax High School
Secondary: Public
5.42 km









