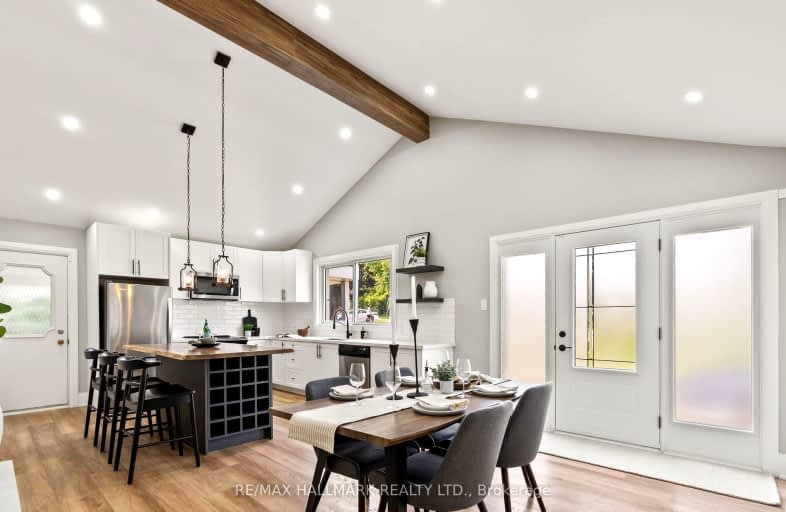Car-Dependent
- Most errands require a car.
32
/100
Some Transit
- Most errands require a car.
40
/100
Bikeable
- Some errands can be accomplished on bike.
52
/100

All Saints Elementary Catholic School
Elementary: Catholic
1.60 km
Earl A Fairman Public School
Elementary: Public
0.11 km
St John the Evangelist Catholic School
Elementary: Catholic
0.75 km
St Marguerite d'Youville Catholic School
Elementary: Catholic
1.46 km
West Lynde Public School
Elementary: Public
1.33 km
Julie Payette
Elementary: Public
1.30 km
ÉSC Saint-Charles-Garnier
Secondary: Catholic
3.71 km
Henry Street High School
Secondary: Public
1.44 km
All Saints Catholic Secondary School
Secondary: Catholic
1.59 km
Anderson Collegiate and Vocational Institute
Secondary: Public
2.19 km
Father Leo J Austin Catholic Secondary School
Secondary: Catholic
3.23 km
Donald A Wilson Secondary School
Secondary: Public
1.43 km
-
Whitby Soccer Dome
Whitby ON 1.35km -
Fallingbrook Park
2.63km -
Whitby Optimist Park
2.82km
-
TD Bank Financial Group
404 Dundas St W, Whitby ON L1N 2M7 0.76km -
BDC - Banque de Développement du Canada
400 Dundas St W, Whitby ON L1N 2M7 0.78km -
Scotiabank
309 Dundas St W, Whitby ON L1N 2M6 0.83km













