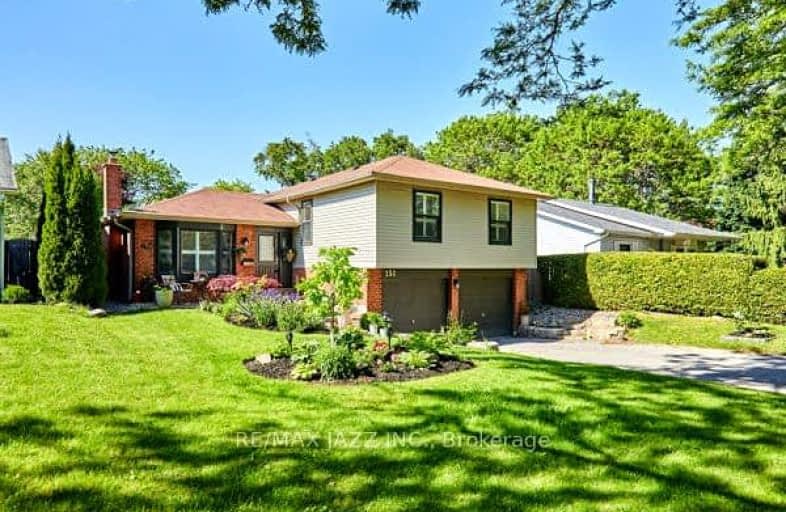Car-Dependent
- Most errands require a car.
38
/100
Some Transit
- Most errands require a car.
37
/100
Somewhat Bikeable
- Most errands require a car.
40
/100

All Saints Elementary Catholic School
Elementary: Catholic
1.34 km
Earl A Fairman Public School
Elementary: Public
1.43 km
St John the Evangelist Catholic School
Elementary: Catholic
1.30 km
Colonel J E Farewell Public School
Elementary: Public
0.26 km
St Luke the Evangelist Catholic School
Elementary: Catholic
2.17 km
Captain Michael VandenBos Public School
Elementary: Public
1.75 km
ÉSC Saint-Charles-Garnier
Secondary: Catholic
3.86 km
Henry Street High School
Secondary: Public
2.36 km
All Saints Catholic Secondary School
Secondary: Catholic
1.25 km
Anderson Collegiate and Vocational Institute
Secondary: Public
3.61 km
Father Leo J Austin Catholic Secondary School
Secondary: Catholic
4.01 km
Donald A Wilson Secondary School
Secondary: Public
1.07 km
-
Whitby Soccer Dome
695 ROSSLAND Rd W, Whitby ON 0.94km -
Central Park
Michael Blvd, Whitby ON 1.91km -
Baycliffe Park
67 Baycliffe Dr, Whitby ON L1P 1W7 2.16km
-
TD Bank Financial Group
404 Dundas St W, Whitby ON L1N 2M7 1.95km -
Scotiabank
309 Dundas St W, Whitby ON L1N 2M6 2.03km -
RBC Royal Bank
714 Rossland Rd E (Garden), Whitby ON L1N 9L3 3.09km














