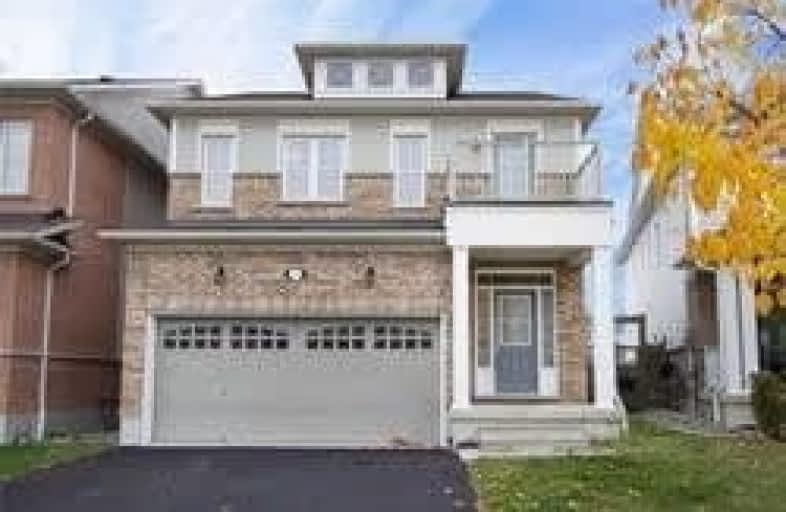
Earl A Fairman Public School
Elementary: Public
3.76 km
St John the Evangelist Catholic School
Elementary: Catholic
3.22 km
St Marguerite d'Youville Catholic School
Elementary: Catholic
2.42 km
West Lynde Public School
Elementary: Public
2.55 km
Sir William Stephenson Public School
Elementary: Public
2.47 km
Whitby Shores P.S. Public School
Elementary: Public
0.62 km
Henry Street High School
Secondary: Public
2.55 km
All Saints Catholic Secondary School
Secondary: Catholic
5.20 km
Anderson Collegiate and Vocational Institute
Secondary: Public
4.61 km
Father Leo J Austin Catholic Secondary School
Secondary: Catholic
6.95 km
Donald A Wilson Secondary School
Secondary: Public
4.99 km
Ajax High School
Secondary: Public
5.24 km







