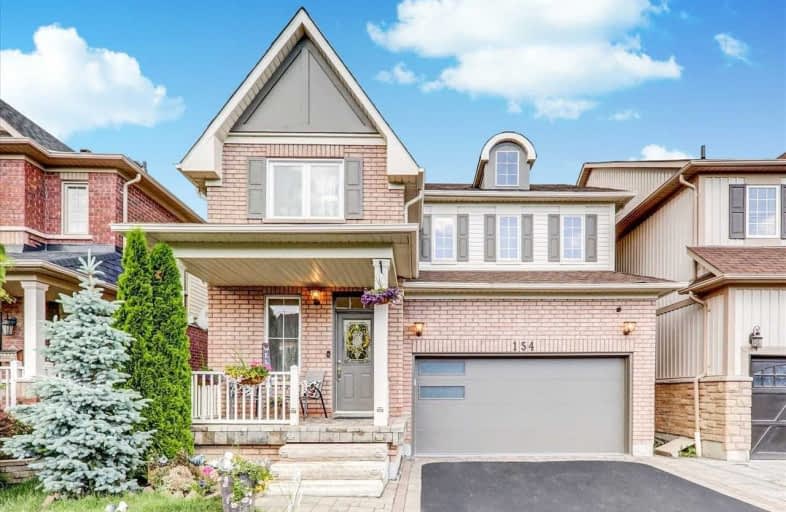
St Bernard Catholic School
Elementary: Catholic
1.20 km
Fallingbrook Public School
Elementary: Public
1.19 km
Glen Dhu Public School
Elementary: Public
1.67 km
Sir Samuel Steele Public School
Elementary: Public
0.73 km
John Dryden Public School
Elementary: Public
1.07 km
St Mark the Evangelist Catholic School
Elementary: Catholic
0.83 km
Father Donald MacLellan Catholic Sec Sch Catholic School
Secondary: Catholic
2.87 km
ÉSC Saint-Charles-Garnier
Secondary: Catholic
2.30 km
Monsignor Paul Dwyer Catholic High School
Secondary: Catholic
2.98 km
Anderson Collegiate and Vocational Institute
Secondary: Public
3.53 km
Father Leo J Austin Catholic Secondary School
Secondary: Catholic
1.09 km
Sinclair Secondary School
Secondary: Public
0.86 km














