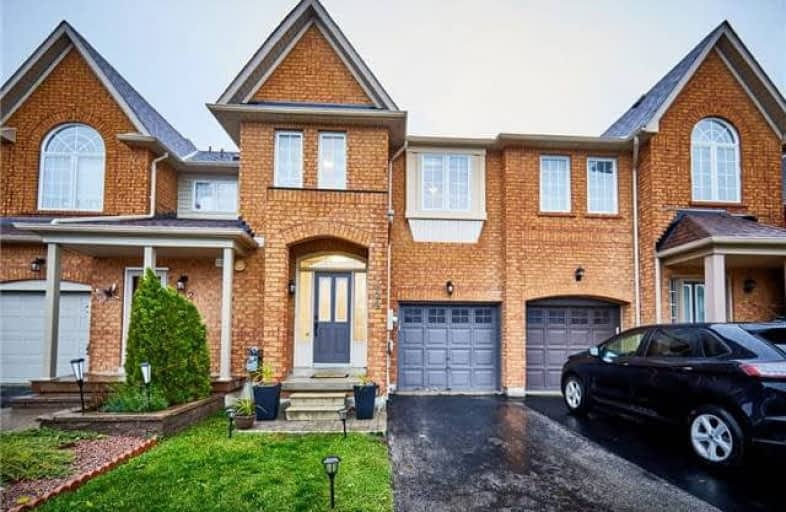Sold on Dec 12, 2018
Note: Property is not currently for sale or for rent.

-
Type: Att/Row/Twnhouse
-
Style: 2-Storey
-
Size: 1500 sqft
-
Lot Size: 20.01 x 82.02 Feet
-
Age: No Data
-
Taxes: $3,631 per year
-
Days on Site: 29 Days
-
Added: Nov 13, 2018 (4 weeks on market)
-
Updated:
-
Last Checked: 3 months ago
-
MLS®#: E4301787
-
Listed By: Re/max realtron tps realty, brokerage
Welcome Home To This Meticulously Maintained 3 Bdrm, 3 Bth Home In The Desired Nghbrhd Of Whitby. Mn Lvl Boasts An O/C Flrplan W/Hrdwd & Ceramic Flrs T/O, Convenient Powder Rm & Access To Grg. Lrg Liv Rm & Brkfst Nook Are Overlooked By A Beautiful Kitchen W/Tons Of Cupboard Space & S/S Appliances. Prvt Bkyrd W/Nicely Landscaped Area & Deck- Perfect For Entertaining. Upstairs Fts 3 Lrg Bdrms, W/A Master Retreat W/Walk-In Closet & Ensuite Bthrm. A Good Size
Extras
2nd Bdrm Fts Semi-Ensuite. Located Mins From Downtown, Close To Great Restaurants, Shopping, Transit & The 401/ 407 And Go Station. This Home Is In A Perfect Location For Commuters, Or For Those Who Love Being Close To Local Amenities.
Property Details
Facts for 154 Stokely Crescent, Whitby
Status
Days on Market: 29
Last Status: Sold
Sold Date: Dec 12, 2018
Closed Date: Mar 15, 2019
Expiry Date: Jan 13, 2019
Sold Price: $510,000
Unavailable Date: Dec 12, 2018
Input Date: Nov 13, 2018
Property
Status: Sale
Property Type: Att/Row/Twnhouse
Style: 2-Storey
Size (sq ft): 1500
Area: Whitby
Community: Downtown Whitby
Availability Date: 60/90 Days/Tba
Inside
Bedrooms: 3
Bathrooms: 3
Kitchens: 1
Rooms: 7
Den/Family Room: No
Air Conditioning: Central Air
Fireplace: No
Washrooms: 3
Building
Basement: Full
Basement 2: Unfinished
Heat Type: Forced Air
Heat Source: Gas
Exterior: Brick
Water Supply: Municipal
Special Designation: Unknown
Parking
Driveway: Private
Garage Spaces: 1
Garage Type: Attached
Covered Parking Spaces: 2
Fees
Tax Year: 2018
Tax Legal Description: Lot 68, Plan 40M1990 Town Of Whitby
Taxes: $3,631
Land
Cross Street: Brock St N/Maple St
Municipality District: Whitby
Fronting On: North
Pool: None
Sewer: Sewers
Lot Depth: 82.02 Feet
Lot Frontage: 20.01 Feet
Additional Media
- Virtual Tour: https://unbranded.youriguide.com/154_stokely_crescent_whitby_on
Rooms
Room details for 154 Stokely Crescent, Whitby
| Type | Dimensions | Description |
|---|---|---|
| Kitchen Main | 2.56 x 3.62 | Ceramic Floor, B/I Appliances, Open Concept |
| Breakfast Main | 2.15 x 2.56 | Ceramic Floor, W/O To Yard, Open Concept |
| Living Main | 3.46 x 5.88 | Hardwood Floor, Window, Open Concept |
| Dining Main | 3.46 x 5.88 | Hardwood Floor, Combined W/Living |
| Master 2nd | 3.78 x 5.41 | Laminate, W/I Closet, 4 Pc Ensuite |
| 2nd Br 2nd | 2.99 x 3.99 | Laminate, Semi Ensuite, Closet |
| 3rd Br 2nd | 2.75 x 3.52 | Laminate, Window, Closet |
| XXXXXXXX | XXX XX, XXXX |
XXXX XXX XXXX |
$XXX,XXX |
| XXX XX, XXXX |
XXXXXX XXX XXXX |
$XXX,XXX | |
| XXXXXXXX | XXX XX, XXXX |
XXXX XXX XXXX |
$XXX,XXX |
| XXX XX, XXXX |
XXXXXX XXX XXXX |
$XXX,XXX |
| XXXXXXXX XXXX | XXX XX, XXXX | $510,000 XXX XXXX |
| XXXXXXXX XXXXXX | XXX XX, XXXX | $520,000 XXX XXXX |
| XXXXXXXX XXXX | XXX XX, XXXX | $387,000 XXX XXXX |
| XXXXXXXX XXXXXX | XXX XX, XXXX | $369,900 XXX XXXX |

Earl A Fairman Public School
Elementary: PublicSt John the Evangelist Catholic School
Elementary: CatholicSt Marguerite d'Youville Catholic School
Elementary: CatholicWest Lynde Public School
Elementary: PublicPringle Creek Public School
Elementary: PublicJulie Payette
Elementary: PublicÉSC Saint-Charles-Garnier
Secondary: CatholicHenry Street High School
Secondary: PublicAll Saints Catholic Secondary School
Secondary: CatholicAnderson Collegiate and Vocational Institute
Secondary: PublicFather Leo J Austin Catholic Secondary School
Secondary: CatholicDonald A Wilson Secondary School
Secondary: Public

