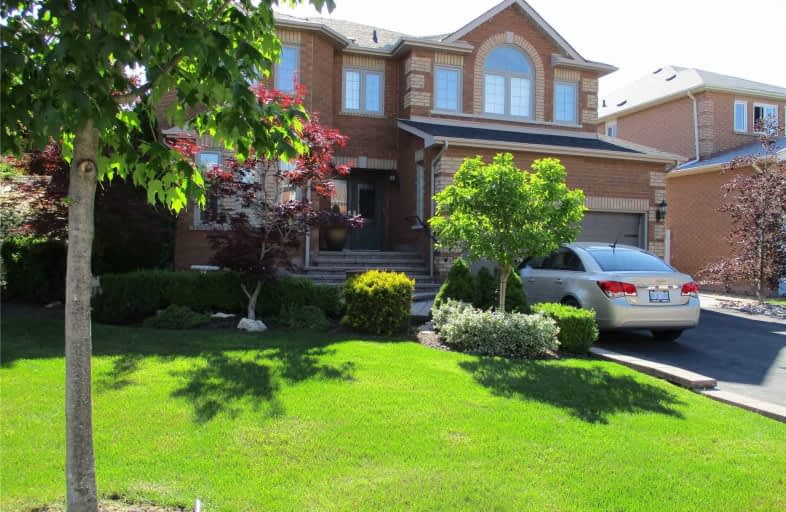Sold on Jul 03, 2020
Note: Property is not currently for sale or for rent.

-
Type: Detached
-
Style: 2-Storey
-
Size: 3500 sqft
-
Lot Size: 73.2 x 111 Feet
-
Age: 16-30 years
-
Taxes: $7,040 per year
-
Days on Site: 16 Days
-
Added: Jun 17, 2020 (2 weeks on market)
-
Updated:
-
Last Checked: 2 months ago
-
MLS®#: E4796685
-
Listed By: Re/max rouge river realty ltd., brokerage
Welcome To 16 Dewbourne Place In Beautiful "Pringle Creek". This Exquisite Home Is 3504 Sq. Ft. And Features 5 Bedrooms, 5 Bathrooms, A Main Floor Office And Family Room, A Spectacular, Gorgeous Kitchen With Honed Travertine Marble Floor, Huge Centre Island, Open Concept Family Room, Finished Basement And 2 Gas Fireplaces. It Also Boasts A Sprinkler System, Cold Cellar, Central Air/Vac, Loads Of Storage And More! Enjoy Your Tour Through This Superb Home!
Extras
Existing Fridge, Stove, Washer, Dryer, Dishwasher, Oven, Microwave, Bar Fridge, Window Coverings, Elf's (Exclude Dr), Gas Burner & Equipment (2014), Central Air (2014), Central Vac, Hwt (R), Broadloom Where Laid, Garden Shed.
Property Details
Facts for 16 Dewbourne Place, Whitby
Status
Days on Market: 16
Last Status: Sold
Sold Date: Jul 03, 2020
Closed Date: Sep 25, 2020
Expiry Date: Oct 17, 2020
Sold Price: $1,050,000
Unavailable Date: Jul 03, 2020
Input Date: Jun 17, 2020
Property
Status: Sale
Property Type: Detached
Style: 2-Storey
Size (sq ft): 3500
Age: 16-30
Area: Whitby
Community: Pringle Creek
Availability Date: 90/Tba/Flex
Inside
Bedrooms: 5
Bathrooms: 5
Kitchens: 1
Rooms: 10
Den/Family Room: Yes
Air Conditioning: Central Air
Fireplace: Yes
Laundry Level: Main
Central Vacuum: Y
Washrooms: 5
Building
Basement: Finished
Heat Type: Forced Air
Heat Source: Gas
Exterior: Brick
UFFI: No
Water Supply: Municipal
Special Designation: Unknown
Other Structures: Garden Shed
Parking
Driveway: Pvt Double
Garage Spaces: 2
Garage Type: Attached
Covered Parking Spaces: 4
Total Parking Spaces: 6
Fees
Tax Year: 2019
Tax Legal Description: Pcl 30-1 Sec 40M1695; Lt 30, Pl 40M1695
Taxes: $7,040
Highlights
Feature: Fenced Yard
Feature: Grnbelt/Conserv
Feature: Park
Feature: Public Transit
Feature: School
Land
Cross Street: S. Taunton & W. Gard
Municipality District: Whitby
Fronting On: West
Pool: None
Sewer: Sewers
Lot Depth: 111 Feet
Lot Frontage: 73.2 Feet
Lot Irregularities: Irregular Shaped Lot
Acres: < .50
Rooms
Room details for 16 Dewbourne Place, Whitby
| Type | Dimensions | Description |
|---|---|---|
| Living Ground | 3.56 x 4.86 | Hardwood Floor, French Doors, Formal Rm |
| Dining Ground | 3.63 x 4.12 | Hardwood Floor, Pocket Doors, Formal Rm |
| Kitchen Ground | 3.54 x 7.64 | Renovated, Centre Island, Open Concept |
| Family Ground | 3.90 x 7.24 | Hardwood Floor, Gas Fireplace, Open Concept |
| Office Ground | 3.33 x 4.00 | Hardwood Floor, French Doors, Separate Rm |
| Master 2nd | 3.94 x 6.98 | W/I Closet, 5 Pc Ensuite, Broadloom |
| 2nd Br 2nd | 3.83 x 4.85 | W/I Closet, 4 Pc Ensuite, Broadloom |
| 3rd Br 2nd | 3.55 x 4.29 | Double Closet, Broadloom |
| 4th Br 2nd | 3.69 x 3.72 | Closet, Closet, Broadloom |
| 5th Br 2nd | 3.38 x 3.64 | Closet, Closet, Broadloom |
| Rec Bsmt | 9.55 x 10.40 | L-Shaped Room, Gas Fireplace, Dry Bar |
| Exercise Bsmt | 3.58 x 4.53 | Double Closet, Double Closet, 2 Pc Ensuite |
| XXXXXXXX | XXX XX, XXXX |
XXXX XXX XXXX |
$X,XXX,XXX |
| XXX XX, XXXX |
XXXXXX XXX XXXX |
$X,XXX,XXX |
| XXXXXXXX XXXX | XXX XX, XXXX | $1,050,000 XXX XXXX |
| XXXXXXXX XXXXXX | XXX XX, XXXX | $1,079,900 XXX XXXX |

ÉIC Saint-Charles-Garnier
Elementary: CatholicSt Bernard Catholic School
Elementary: CatholicOrmiston Public School
Elementary: PublicFallingbrook Public School
Elementary: PublicSt Matthew the Evangelist Catholic School
Elementary: CatholicJack Miner Public School
Elementary: PublicÉSC Saint-Charles-Garnier
Secondary: CatholicAll Saints Catholic Secondary School
Secondary: CatholicAnderson Collegiate and Vocational Institute
Secondary: PublicFather Leo J Austin Catholic Secondary School
Secondary: CatholicDonald A Wilson Secondary School
Secondary: PublicSinclair Secondary School
Secondary: Public- — bath
- — bed
- — sqft
Lot 13 Robert Attersley Drive Drive East, Whitby, Ontario • L1R 0B6 • Taunton North



