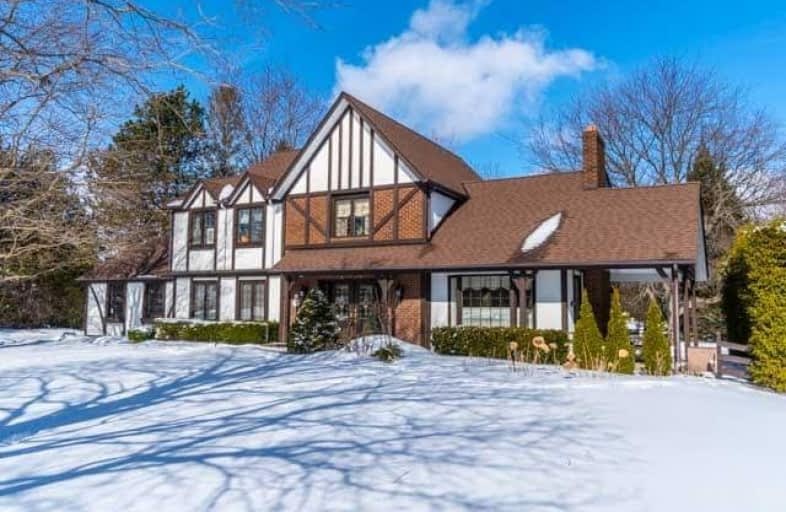Sold on Apr 01, 2019
Note: Property is not currently for sale or for rent.

-
Type: Detached
-
Style: 2-Storey
-
Lot Size: 130.85 x 270 Feet
-
Age: 31-50 years
-
Taxes: $8,266 per year
-
Days on Site: 17 Days
-
Added: Mar 15, 2019 (2 weeks on market)
-
Updated:
-
Last Checked: 2 months ago
-
MLS®#: E4383514
-
Listed By: Re/max all-stars realty inc., brokerage
Circa 1976 4 Bed 3 Bath Home Situated Within An Enclave Of Executive Style Homes On A Quiet And Family Friendly Court. Wonderful Family Room With Gas Fireplace, Lots Of Windows & W/O To Deck; Eat-In Kitchen With View To Rear Yard;Good Sized Lr And Dr- Main Floor Has Good Flow To All The Rooms;Sweeping Staircase To Second Floor; Lower Level Finished W/ Family Room With B/I Bookcase And Wood Burning Stove(Presently Closed)& Lg Windows,Office Space, Cold Cellar,
Extras
Workshop/Storage Space;Park-Like Private Backyard, Nicely Landscaped, With Decks/Patios For Great Entertaining Space;30 Yr Shingles +/- 2011;Furnace 2018;Invisible Fencing +/- 2015; Short Commute To 407 Etr, Historic Port Perry,Oshawa.
Property Details
Facts for 16 Glenlaura Court, Whitby
Status
Days on Market: 17
Last Status: Sold
Sold Date: Apr 01, 2019
Closed Date: Aug 01, 2019
Expiry Date: Jun 21, 2019
Sold Price: $1,000,000
Unavailable Date: Apr 01, 2019
Input Date: Mar 15, 2019
Property
Status: Sale
Property Type: Detached
Style: 2-Storey
Age: 31-50
Area: Whitby
Community: Rural Whitby
Availability Date: Tbd
Inside
Bedrooms: 4
Bathrooms: 3
Kitchens: 1
Rooms: 8
Den/Family Room: Yes
Air Conditioning: Central Air
Fireplace: Yes
Laundry Level: Main
Central Vacuum: Y
Washrooms: 3
Utilities
Electricity: Yes
Gas: Yes
Building
Basement: Part Fin
Heat Type: Forced Air
Heat Source: Gas
Exterior: Stucco/Plaster
Water Supply Type: Drilled Well
Water Supply: Well
Special Designation: Unknown
Parking
Driveway: Private
Garage Spaces: 2
Garage Type: Attached
Covered Parking Spaces: 5
Fees
Tax Year: 2018
Tax Legal Description: Pcl 4-1 Sec M1014;Lt 4 Pl M1014;Whitby
Taxes: $8,266
Highlights
Feature: Cul De Sac
Feature: Golf
Feature: Level
Feature: Place Of Worship
Feature: School
Land
Cross Street: Reg Rd 5/Ashburn Rd/
Municipality District: Whitby
Fronting On: South
Parcel Number: 265810026
Pool: None
Sewer: Septic
Lot Depth: 270 Feet
Lot Frontage: 130.85 Feet
Lot Irregularities: Lot Depth Approximate
Waterfront: None
Additional Media
- Virtual Tour: https://maddoxmedia.ca/16-glenlaura-crt-whitby/
Rooms
Room details for 16 Glenlaura Court, Whitby
| Type | Dimensions | Description |
|---|---|---|
| Kitchen Main | 3.60 x 3.50 | Eat-In Kitchen, B/I Oven, O/Looks Backyard |
| Family Main | 3.90 x 6.00 | Stone Fireplace, W/O To Deck, Sunken Room |
| Living Main | 3.86 x 5.00 | French Doors, Broadloom |
| Dining Main | 3.60 x 4.70 | Broadloom, O/Looks Backyard |
| Master 2nd | 4.10 x 4.70 | 4 Pc Ensuite, Broadloom |
| 2nd Br 2nd | 3.15 x 4.15 | Closet, Broadloom |
| 3rd Br 2nd | 3.80 x 3.10 | Closet, Broadloom |
| 4th Br 2nd | 3.24 x 3.10 | Double Closet, Broadloom |
| Rec Lower | 4.90 x 4.70 | B/I Bookcase, Above Grade Window, Wood Stove |
| Office Lower | 3.10 x 3.90 | Broadloom |
| Laundry Main | 1.70 x 3.10 | Access To Garage, Double Closet, W/O To Yard |
| XXXXXXXX | XXX XX, XXXX |
XXXX XXX XXXX |
$X,XXX,XXX |
| XXX XX, XXXX |
XXXXXX XXX XXXX |
$XXX,XXX |
| XXXXXXXX XXXX | XXX XX, XXXX | $1,000,000 XXX XXXX |
| XXXXXXXX XXXXXX | XXX XX, XXXX | $979,900 XXX XXXX |

St Leo Catholic School
Elementary: CatholicMeadowcrest Public School
Elementary: PublicSt Bridget Catholic School
Elementary: CatholicWinchester Public School
Elementary: PublicBrooklin Village Public School
Elementary: PublicChris Hadfield P.S. (Elementary)
Elementary: PublicÉSC Saint-Charles-Garnier
Secondary: CatholicBrooklin High School
Secondary: PublicAll Saints Catholic Secondary School
Secondary: CatholicFather Leo J Austin Catholic Secondary School
Secondary: CatholicPort Perry High School
Secondary: PublicSinclair Secondary School
Secondary: Public

