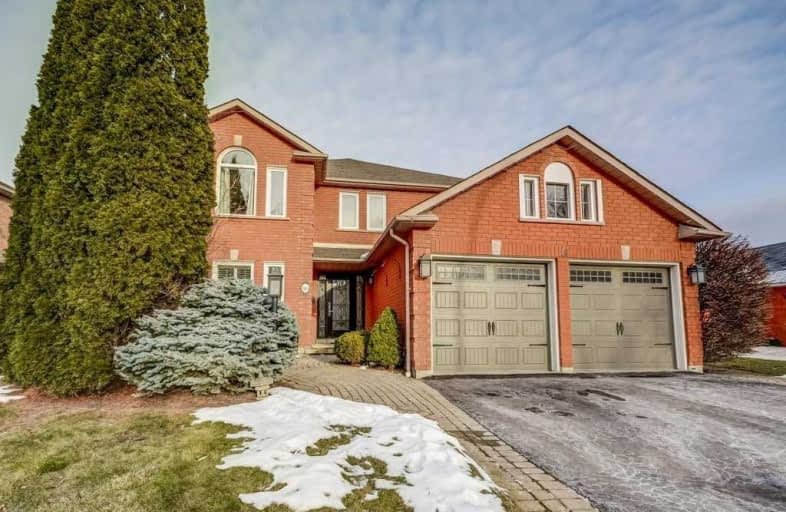Sold on Feb 13, 2021
Note: Property is not currently for sale or for rent.

-
Type: Detached
-
Style: 2-Storey
-
Size: 3000 sqft
-
Lot Size: 59.06 x 134.05 Feet
-
Age: No Data
-
Taxes: $7,400 per year
-
Days on Site: 2 Days
-
Added: Feb 11, 2021 (2 days on market)
-
Updated:
-
Last Checked: 3 months ago
-
MLS®#: E5112792
-
Listed By: Royal lepage connect realty, brokerage
Stunning Executive Home Located In The Highly Desirable Neighborhood Of Queen's Common. This R2000 Home Offers Exceptional Space For The Extended Family. Upgraded Kitchen W/ Family Sized Breakfast Area, Movable Center Island W/Quartz Counters. Formal Living/Dining Room Ideal For Large Family Gatherings. Bright Main Floor Office For Working From Home And Second Bedroom Offers Private 4 Pc Ensuite Best Suited For In - Law / Teenager.
Extras
S/S Fridge (To Be Replaced W/Comparable Unit), Gas Stove, B/I Dishwasher, Washer, Dryer, All Elf's, All Window Coverings And Blinds. (Approx Time Frames )Roof '12, Furnace & A/C '15, Doors & Windows '16, Kitchen '16, Garage Doors '15.
Property Details
Facts for 16 Hodgson Drive, Whitby
Status
Days on Market: 2
Last Status: Sold
Sold Date: Feb 13, 2021
Closed Date: Apr 26, 2021
Expiry Date: Apr 30, 2021
Sold Price: $1,350,000
Unavailable Date: Feb 13, 2021
Input Date: Feb 11, 2021
Prior LSC: Listing with no contract changes
Property
Status: Sale
Property Type: Detached
Style: 2-Storey
Size (sq ft): 3000
Area: Whitby
Community: Lynde Creek
Availability Date: 60- 90 Days
Inside
Bedrooms: 5
Bathrooms: 4
Kitchens: 1
Rooms: 10
Den/Family Room: Yes
Air Conditioning: Central Air
Fireplace: Yes
Washrooms: 4
Building
Basement: Full
Heat Type: Forced Air
Heat Source: Gas
Exterior: Brick
Water Supply: Municipal
Special Designation: Unknown
Parking
Driveway: Private
Garage Spaces: 2
Garage Type: Attached
Covered Parking Spaces: 2
Total Parking Spaces: 4
Fees
Tax Year: 2020
Tax Legal Description: Pcl 70-1, Sec 40M1626; Lt 70, Pl 40M1626; S/T A Ri
Taxes: $7,400
Land
Cross Street: Mcquay Blvd And Hwy
Municipality District: Whitby
Fronting On: East
Pool: None
Sewer: Sewers
Lot Depth: 134.05 Feet
Lot Frontage: 59.06 Feet
Additional Media
- Virtual Tour: https://unbranded.youriguide.com/16_hodgson_dr_whitby_on/
Rooms
Room details for 16 Hodgson Drive, Whitby
| Type | Dimensions | Description |
|---|---|---|
| Living Main | 5.32 x 3.44 | Hardwood Floor, Pot Lights |
| Dining Main | 5.36 x 3.44 | Hardwood Floor, Pot Lights |
| Family Main | 5.78 x 3.56 | Hardwood Floor, Fireplace |
| Kitchen Main | 3.91 x 6.89 | Hardwood Floor, Quartz Counter, Backsplash |
| Breakfast Main | 3.07 x 4.27 | Hardwood Floor, W/O To Deck |
| Office Main | 3.24 x 3.56 | Hardwood Floor, Pot Lights |
| Master 2nd | 6.90 x 7.02 | Hardwood Floor, 4 Pc Ensuite, W/I Closet |
| 2nd Br 2nd | 3.56 x 3.52 | Hardwood Floor, Closet, 4 Pc Ensuite |
| 3rd Br 2nd | 4.52 x 3.49 | Hardwood Floor, Closet |
| 4th Br 2nd | 3.78 x 3.47 | Hardwood Floor, Closet |
| 5th Br 2nd | 3.72 x 3.48 | Hardwood Floor, Closet |
| XXXXXXXX | XXX XX, XXXX |
XXXX XXX XXXX |
$X,XXX,XXX |
| XXX XX, XXXX |
XXXXXX XXX XXXX |
$X,XXX,XXX |
| XXXXXXXX XXXX | XXX XX, XXXX | $1,350,000 XXX XXXX |
| XXXXXXXX XXXXXX | XXX XX, XXXX | $1,180,000 XXX XXXX |

All Saints Elementary Catholic School
Elementary: CatholicEarl A Fairman Public School
Elementary: PublicSt John the Evangelist Catholic School
Elementary: CatholicWest Lynde Public School
Elementary: PublicColonel J E Farewell Public School
Elementary: PublicCaptain Michael VandenBos Public School
Elementary: PublicÉSC Saint-Charles-Garnier
Secondary: CatholicHenry Street High School
Secondary: PublicAll Saints Catholic Secondary School
Secondary: CatholicAnderson Collegiate and Vocational Institute
Secondary: PublicFather Leo J Austin Catholic Secondary School
Secondary: CatholicDonald A Wilson Secondary School
Secondary: Public- — bath
- — bed
- — sqft
72 Willowbrook Drive, Whitby, Ontario • L1R 2A8 • Pringle Creek



